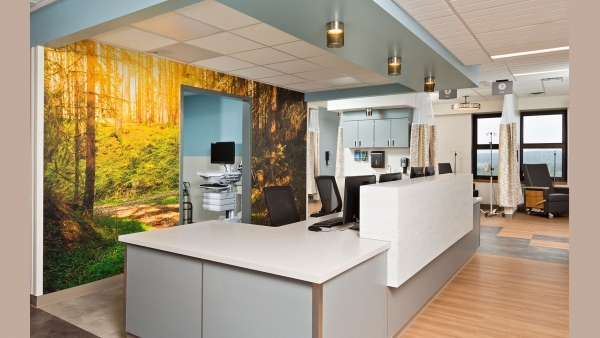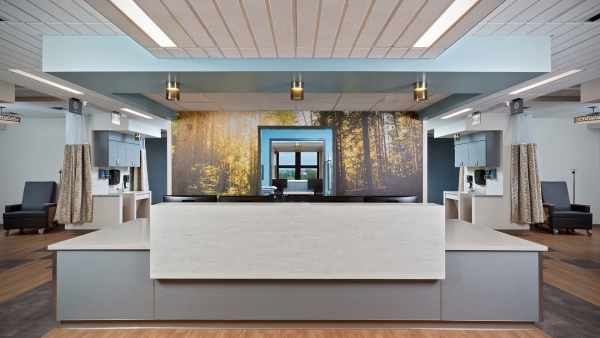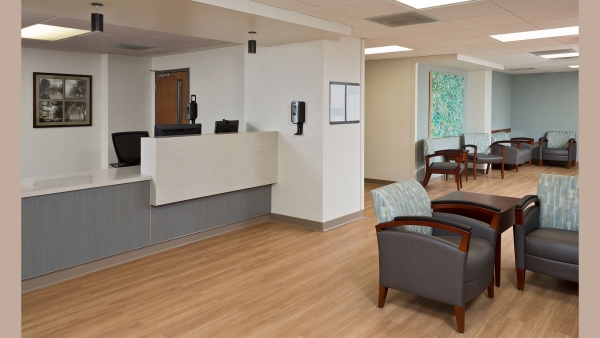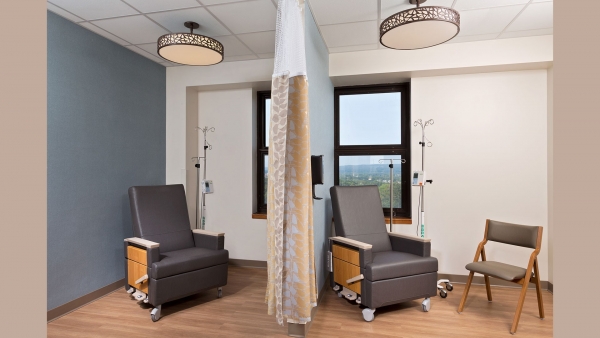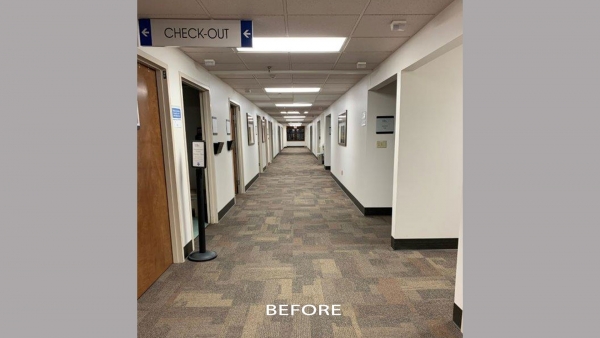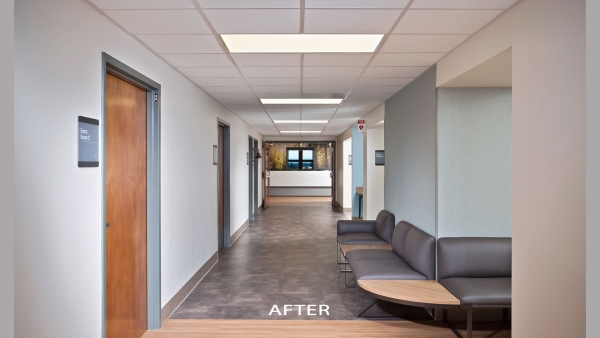Ellis Medicine/Roswell Park Medical Oncology
10,000 sf Suite
The Ellis Medicine / Roswell Park Medical Oncology suite is complete! HHA provided design services for this 10,000 SF interior renovation on the 6th floor of Ellis Hospital. This new space provides top-quality medical cancer care with the newest technology in cancer treatment at one of our local hospitals, while being overseen by one of the country's top cancer centers. We were thrilled to have been a part of this exciting project!
Ellis Medicine teamed with Roswell Park to bring Medical Oncology to Ellis Hospital. The project consists of a renovation of 7, 520 SF of space on the sixth floor of the hospital to create twelve new infusion bays with nurse station, nutrition, and supporting spaces. Six existing Exam Rooms, Medication Room, and Nurse Work Area are updated with new finishes and required equipment to serve the new function of the suite. The existing Waiting Room is transformed with new finishes and the inclusion of a new reception desk as well as direct access to a newly created Resource Room where patients can get information, tips, and access to support with the goal of acclimating them on their road to recovery.
A challenge in creating a patient-friendly environment for care imposed by the shape of the existing building and the location of existing Exam Rooms to remain is a fairly long distance from the Waiting Room to the Infusion Area. With patient comfort in mind, the existing corridor is revised to include a seating area at the mid-point to provide an option to rest if needed.
Other supporting spaces added or updated as part of the new Medical Oncology program include Consult Room, Offices, Blood Draw, Vitals, Clean Supply, Soiled Holding, and Patient Toilet Rooms.
The design of the project emphasizes Ellis and Roswell’s “Commitment to Excellence” in cancer care and the power of hope in the healing process.

