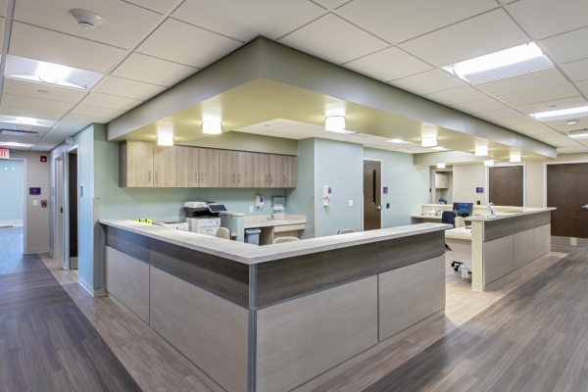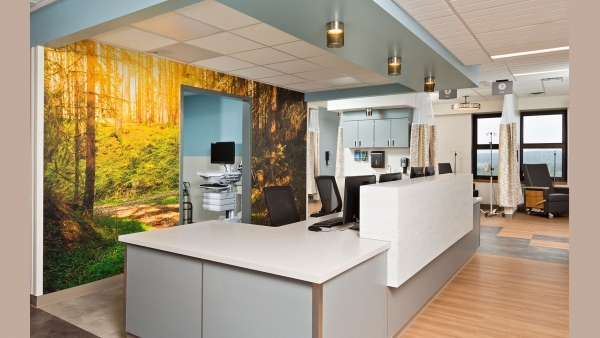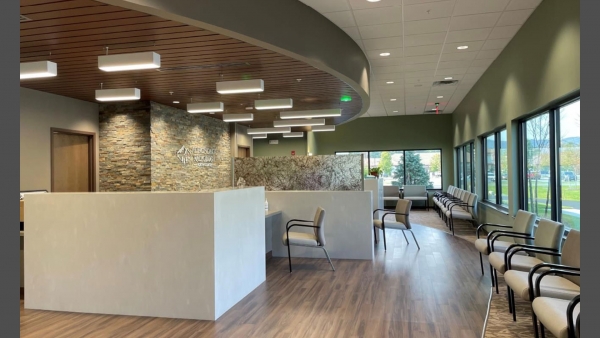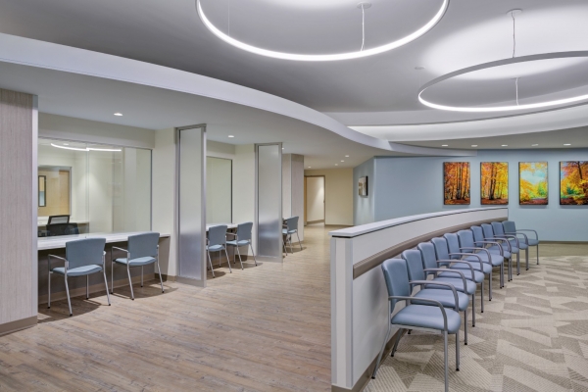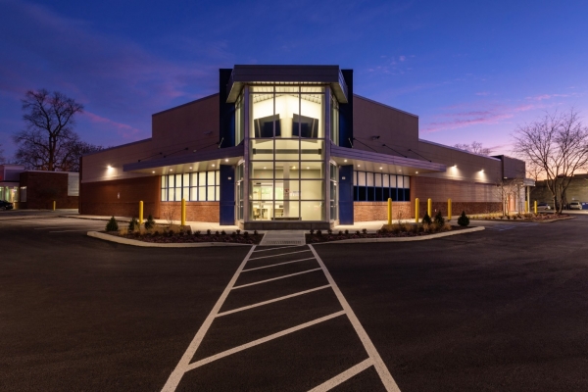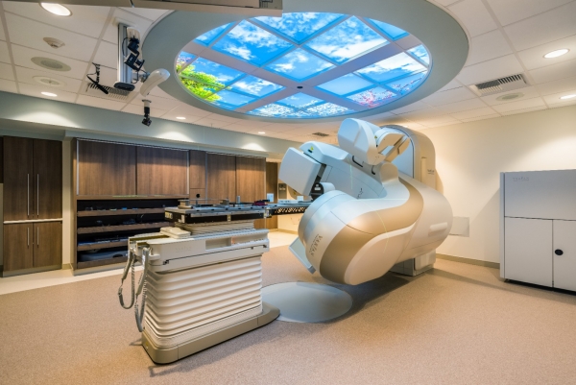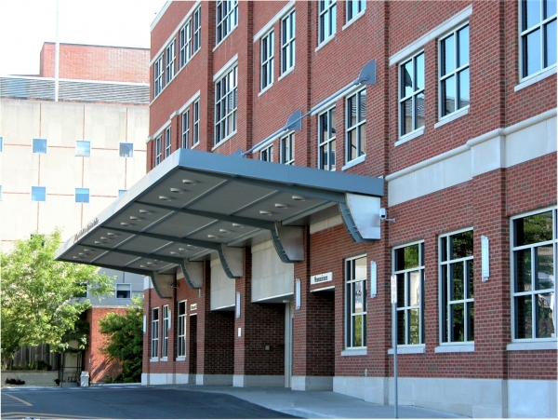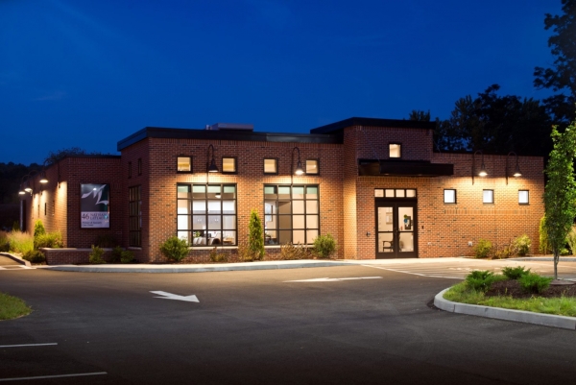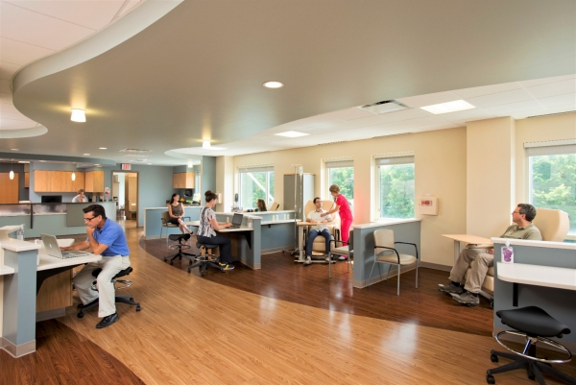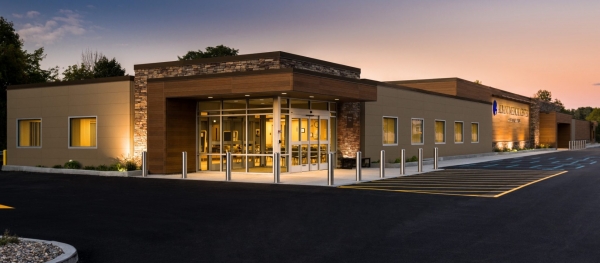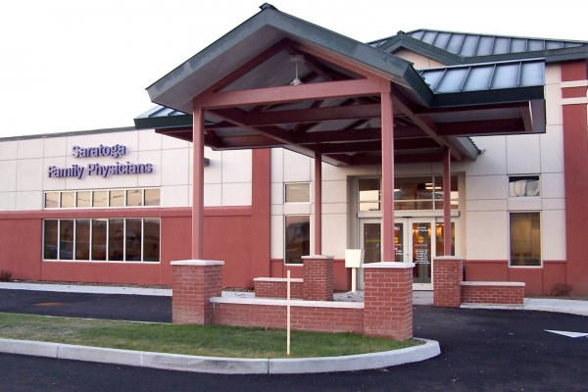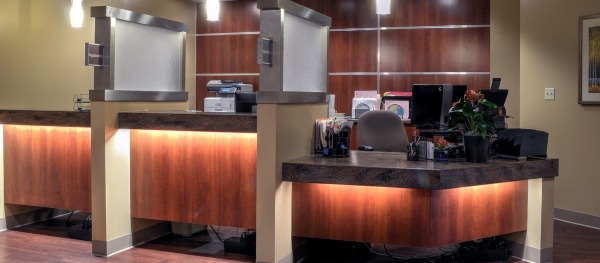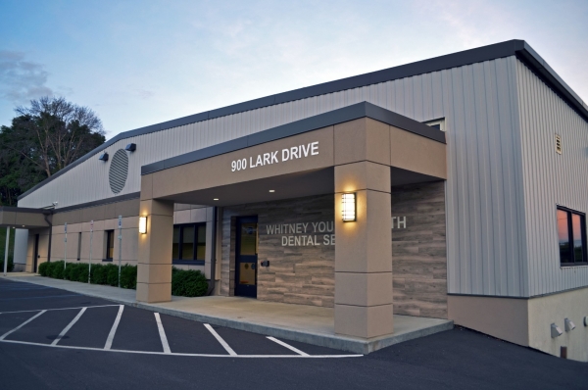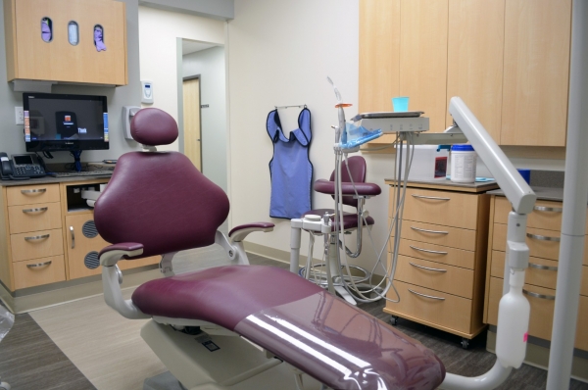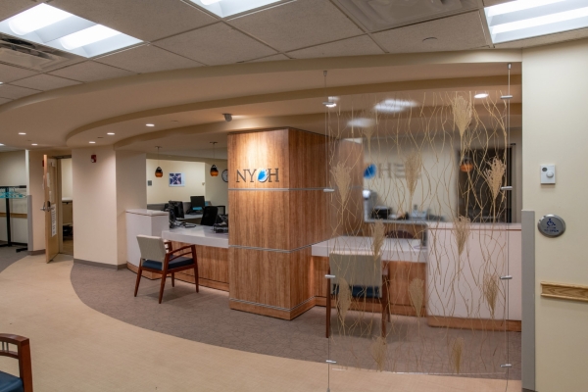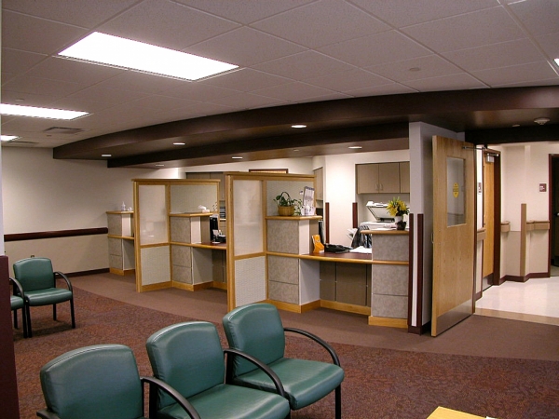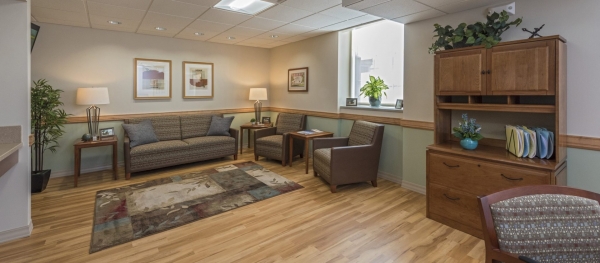Outpatient Medical Services
"Today, we see outpatient centers as a popular option for patients with many different facilities. Patients seek a comfortable, cost-effective, and quality experience, so our clients are determined to provide these services in such an environment. We emphasize the ‘patient first’ in our design while being cognizant of the facility's operational, budgetary, and real-world outcomes for that specific location."
~ Alessandro Renzi, Principal
Posted: 10/01/2020
The Saratoga Hospital Malta Medical Campus was intended to allow Saratoga Hospital to consolidate various functions into one overall location, creating synergies with other services and expanding on the “Medical Village” concept of health care delivery.
Posted: 10/29/2021
Oncology and Ambulatory Surgery Center
Posted: 11/12/2021
Radiology and Ambulatory Surgery Center
Posted: 01/18/2024
dental services and Ambulatory Surgery Center
Posted: 05/07/2019
Bernard and Millie Duker Children’s Hospital
Posted: 03/16/2019
In response to an increased demand for outpatient care services, Albany Medical Center invested $15 million in a new Physicians Pavilion. Albany Medical Center chose Hyman Hayes Associates to plan and design the new 45, 000 sf addition and 65, 000 sf renovation.
Posted: 07/30/2018
New Primary and Specialty Care Center facility was a response to a greater need for medical services in an under served area.
Posted: 06/30/2018
To create a patient-centered, non-clinical healing environment that aims to reduce the stresses of treatment on patients and families.
Posted: 03/22/2019
To upgrade the poorly renovated facade into a contemporary medical office facility and to convert the maze of corridors and medical office spaces into three distinctive patient areas.
Posted: 07/30/2018
Too design the renovation and fit-up of a new outpatient bariatric exam and treatment clinic in a medical office building nearby.
Posted: 07/23/2020
The goal of this project was to expand dental and behavioral health services in the Arbor Hill neighborhood of Albany, New York. The project was constructed in two phases and required careful coordination as both sites were within occupied facilities.
Posted: 07/23/2020
This 5,400 square feet facility was completed in 2016 to provide primary care and dental services to the Troy
community. The project focused on designing for two different functions – primary care and dental services - while
accommodating shared support spaces that were integrated to optimize staff efficiency and patient experience.
Posted: 07/23/2020
Having Previously renovated five areas in the 19,500 SF clinic, HHA was asked to develop an expansion and renovation of the NYOH clinic at Albany Medical Center (AMC). To reduce anxiety the clinic utilizes soothing colors and wood finishes and immediately upon entering the suite patients are greeted by a large millwork reception station that balances wood grain panels with white solid surface panels to put patients at ease. The station provides ample space for check-in stations and support staff and a more private station for more lengthy discussions. A cable mounted decorative “floating” translucent panel separates the private station from the adjacent waiting area seats.
Posted: 07/12/2018
To prepare a detailed programming document analyzing the existing endocrinology| rheumatology clinic and recording new clinic and office needs for the department’s relocation to an off-site outpatient surgical campus.
Posted: 07/12/2018
To create a medical exam suite for the hospital’s ‘Executive Health Program,’ designed to have the amenities and atmosphere of a country club or fine hotel with concierge services.

