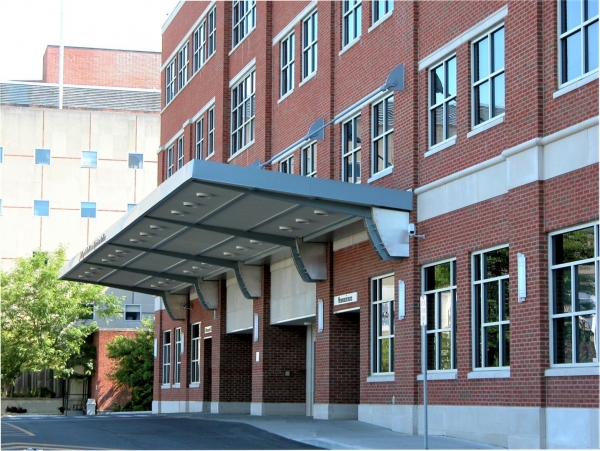Albany Medical Center | Physician Pavilion Outpatient Center
Project Size: 110,000-sf
Project Location: 47 New Scotland Avenue, Physicians Pavilion, Albany, NY 12208
Project Team: Albany Medical Center
Construction Cost: $15 Million
Owner Contact: Briggs Montero, Vice President of Facilities
Project Request:
In response to an increased demand for outpatient care services, Albany Medical Center invested $15 million in a new Physicians Pavilion. Albany Medical Center chose Hyman Hayes Associates to plan and design the new 45,000 sf addition and 65,000 sf renovation.
Project Solution:
Home to more than 200 specialists the Physicians Pavilion was designed to separate inpatient and outpatient services and eliminate the need for outpatients to travel throughout the hospital to obtain multiple services. The five-story clinic brings together nuclear medicine, neuroscience, cardiology, vascular, hyperbaric, pulmonary, GI and blood-draw services along with physician offices. With Radiology already located in the basement, patients can obtain a full range of testing and procedural services without leaving the building. Specialty services catering to the elderly and disabled were located in the front to minimize travel distances to care. Using brick and precast concrete trim, the exterior design is a contemporary version of the campus’ primarily colonial style. The building’s height lowers to two-stories close to the street to reduce its scale and impact on pedestrian traffic. Because of a limited site, the addition extended into a drive lane and forced the re-configuration of an adjacent parking lot. The large, prominent, fully accessible canopied entry provides a clear entry point for the west side of the campus. Design features such as large windows provide natural light throughout and abundant use of rich wood laminates provides a sophisticated yet warm and relaxing space for patients and visitors. The design team worked extensively with hospital administrators and user groups to address specific departmental needs. By incorporating staff functions within the addition, staff efficiency and patient care interaction were improved.

