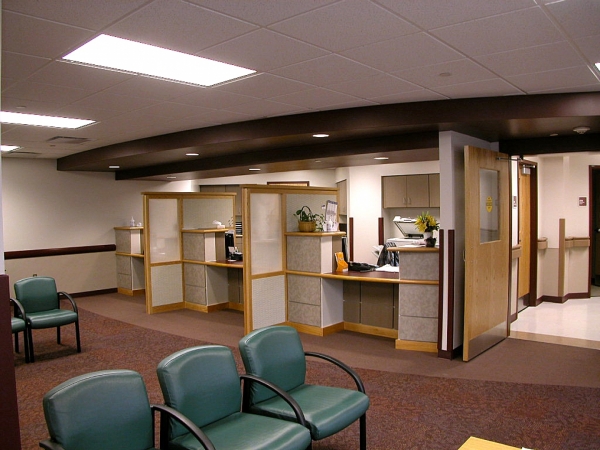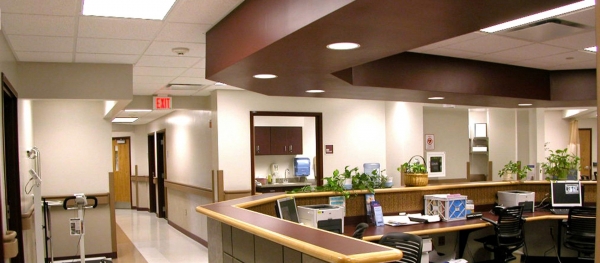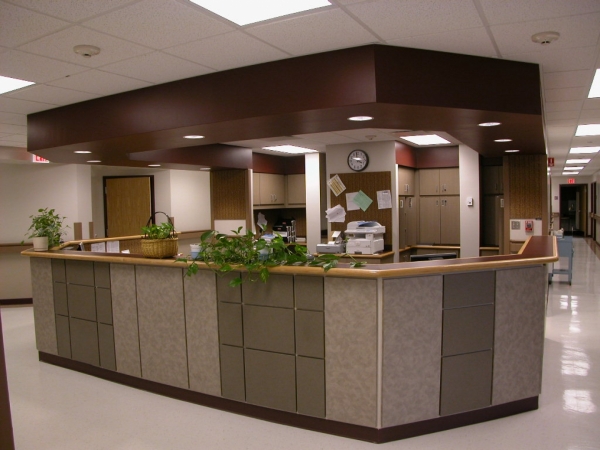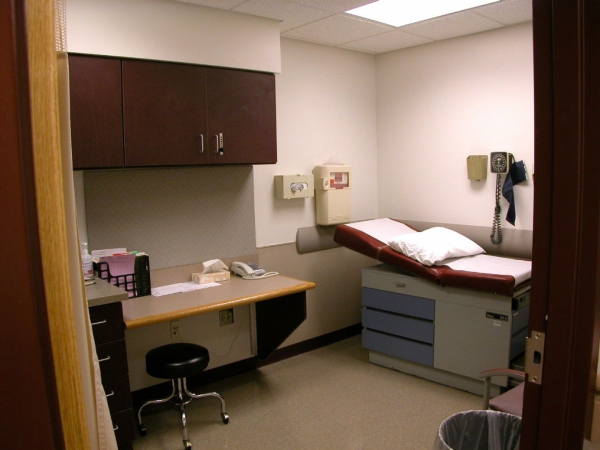Albany Medical Center | Endocrinology and Rheumatology Fit-Up
Project Size: 12,000-sf
Project Location: 43 New Scotland Ave, Albany, NY 12208
Project Team: Albany Medical Center
Construction Cost: $1.4 Million
Owner Contact: Briggs Montero, Vice President of Facilities
Project Request:
To prepare a detailed programming document analyzing the existing endocrinology | rheumatology clinic and recording new clinic and office needs for the department’s relocation to an off-site outpatient surgical campus.
Project Solution:
The location chosen was the third floor of a former nursing home built in a ‘Y’ configuration. To make use of the ‘Y’ configuration the design recommended a clinical wing and an office wing. Immediately off the elevator lobby patients enter a 48-seat waiting room with children’s play area and a three-station check-in/check-out desk. The check-in area is located at the split in the ‘Y’ and provides staff access into both the clinic and the office areas. The clinic is configured in a racetrack layout with 13 exam rooms, two infusion exam rooms, bone density room, ultrasound room, two-station blood draw laboratory, and triage all wrapped around the central nurses’ station. A physician dictation and workroom are located immediately behind the nurses’ station for convenient staff interaction. Specialty functions: infusion, bone density, and ultrasound are located at the front of the clinic adjacent to the nurses’ station for patient convenience. The 19 offices are wrapped around the wing in a racetrack configuration as in the clinic.




