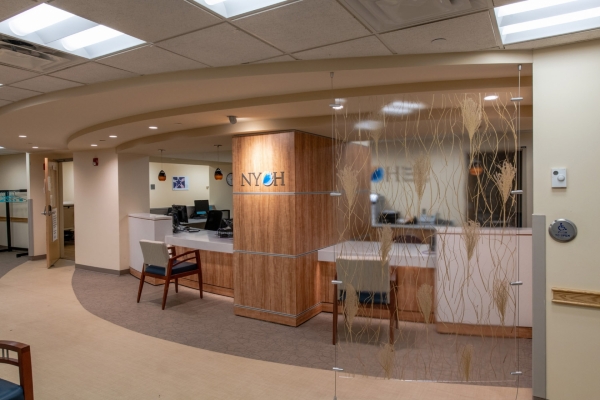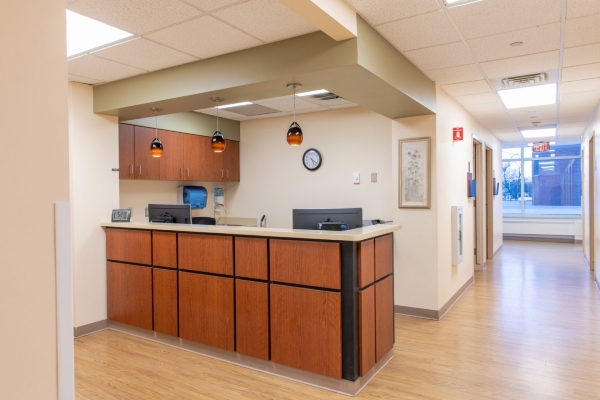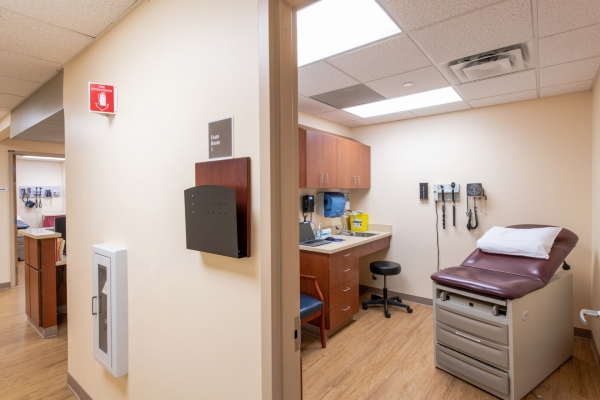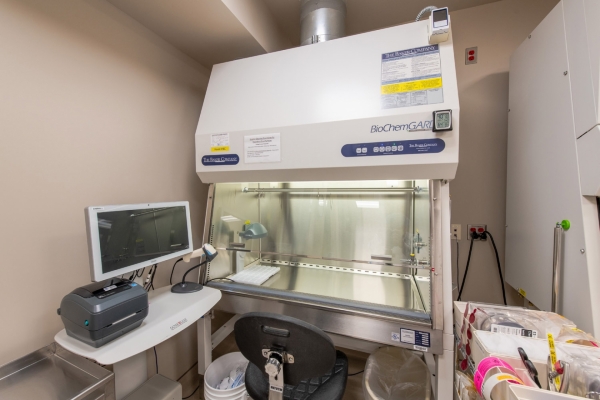New York Oncology And Hematology Expansion | Albany Medical Center
Client: New York Oncology and Hemotology (NYOH)
Project Size: 11,000 SF (5,330 SF Expansion/ 5,670 SF Renovation)
Completion Date: March 2018
Construction Cost: $1.3 Million
Client Contact: Briggs Montero, Vice President of Facilities
Project Details:
Having Previously renovated five areas in the 19,500 SF clinic, HHA was asked to develop an expansion and renovation of the NYOH clinic at Albany Medical Center (AMC). To reduce anxiety the clinic utilizes soothing colors and wood finishes and immediately upon entering the suite patients are greeted by a large millwork reception station that balances wood grain panels with white solid surface panels to put patients at ease. The station provides ample space for check-in stations and support staff and a more private station for more lengthy discussions. A cable mounted decorative “floating” translucent panel separates the private station from the adjacent waiting area seats.
The design, influenced by the need to stay in operation during construction, includes two large exam pods with a nurses’ station; 5-chair phlebotomy area; lab, connected to but visually separate from phlebotomy; a new USP 800 compounding area with a 2-biosafety cabinet sterile room and a single biosafety cabinet low hazard sterile room both accessed from the anti-room and attached to the existing pharmacy. Extensive planning went into the design and construction. To allow the clinic to stay in operation the project was divided into six phases scheduled for ten months.




