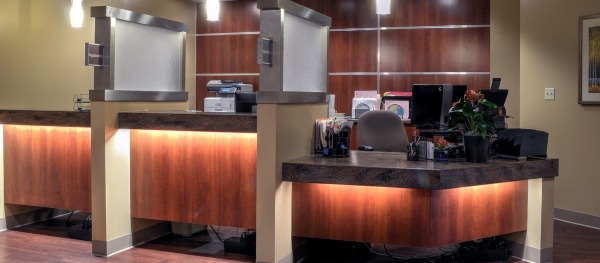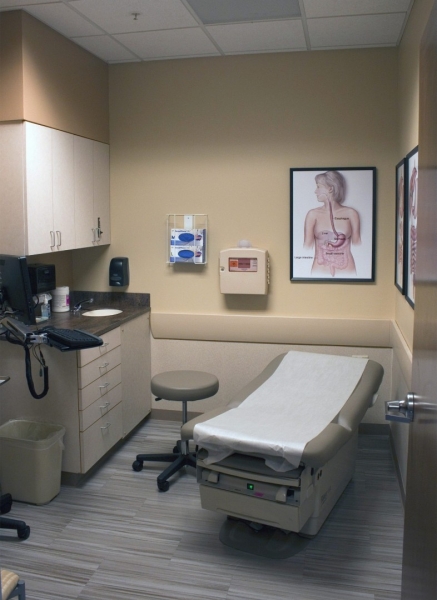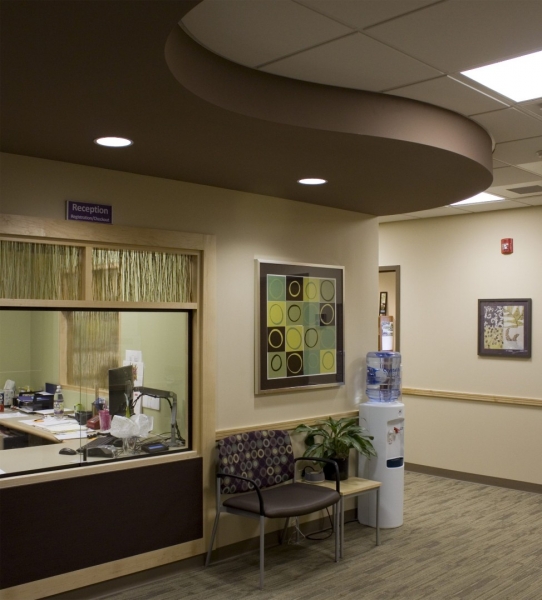Saratoga Hospital | Saratoga Bariatric Surgery and Weight Loss Program
Project Size: 3,500-sf
Project Location: 1 West Avenue Saratoga Springs, NY 12866
Project Team: Saratoga Hospital
Construction Cost: $1.4 Million
Owner Contact: Kevin Ronayne V.P. of Facility Operations
Project Request:
To design the renovation and fit-up of a new outpatient bariatric exam and treatment clinic in a medical office building nearby.
Project Solution:
The clinic includes five exam rooms and one treatment room (for minor procedures), nutritionist office, nurses’ station, various support spaces, and four offices. Patient privacy was a key consideration. The check-in/check-out area is separated from the waiting area by half-height walls with a decorative semi-translucent panel at the top, and the patient triage/scale area is located in an alcove off the clinic corridor. The privacy panels between check-in stations are similar to the walls dividing the waiting area from the check-in area and include a drywall base with a translucent resin panel top to obscure views but let some light through so the entire check-in area feels more open. To achieve the higher end look that users had requested, while also keeping cost and upkeep in mind, the design uses cherry-look plastic laminate panels at the front of the check-in desk and solid surface countertops. The edges of the resin panel tops are wrapped with metal trim to complement the richness of the wood-grain laminate. The rear wall of the check-in area includes a series of the same wood-grain plastic laminate panels with metal reveals to match the metal trim at divider walls. A combination of pendant lights above the countertop, recessed can lights in the ceiling, and under-counter lights at the front help to accentuate the richness of the wood and metal finishes and the overall upscale appearance.




