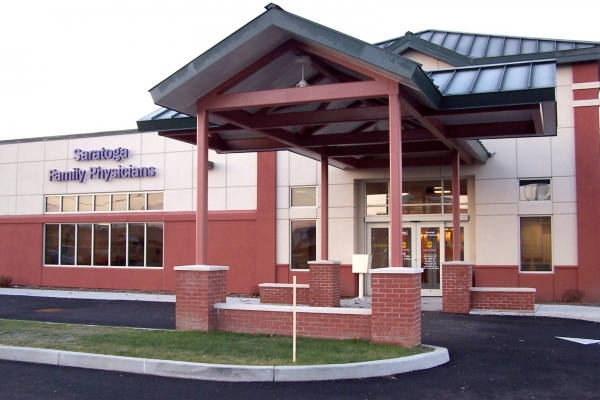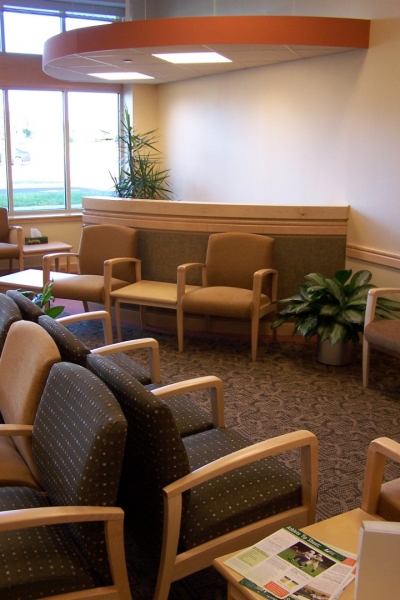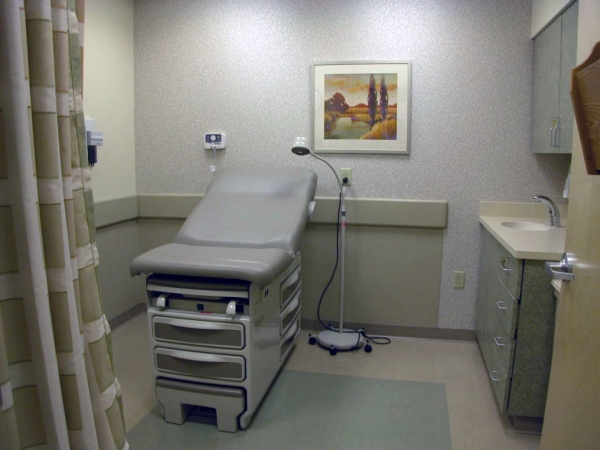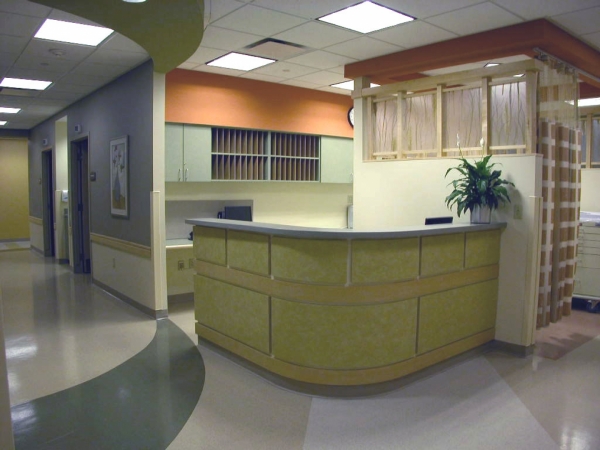Saratoga Hospital | Family Physicians
Project Size: 18,000-sf New Construction
Project Location: 3044 NY-50, Saratoga Springs, NY 12866
Project Team: Saratoga Hospital
Construction Cost: $4.2 Million
Owner Contact: Kevin Ronayne, V.P. of Facility Operations
Project Request:
To transform a vacant retail space into a primary care facility.
Project Solution:
The Saratoga Family Physicians facility is an example of how the primary-care function can be achieved within a non-clinical environment. Located next to an existing ambulatory care facility, the renovation included unifying the exterior face of the building as well as adding a new entry, ambulance pick-up, and loading dock. The waiting room/reception area sets the tone immediately upon entering the facility, where translucent panels of pressed wheat stalks are framed by natural maple wood trim. For maximum efficiency, the clinical space was laid out with four pods of five exam rooms for each nurses’ station. Each nurses’ station shares a vitals area with the adjacent nurses’ station and the four pods, 20 exam rooms in total, share functions such as a central lab, clean storage, etc. The space is zoned with the patient/nursing/vitals along the front, exams room in the middle and staff and physician office space along the back, with a separate corridor for maximum privacy while providing quick access between the exam rooms and office.




