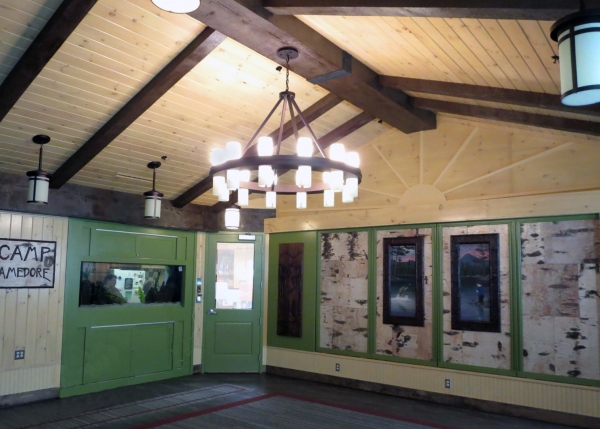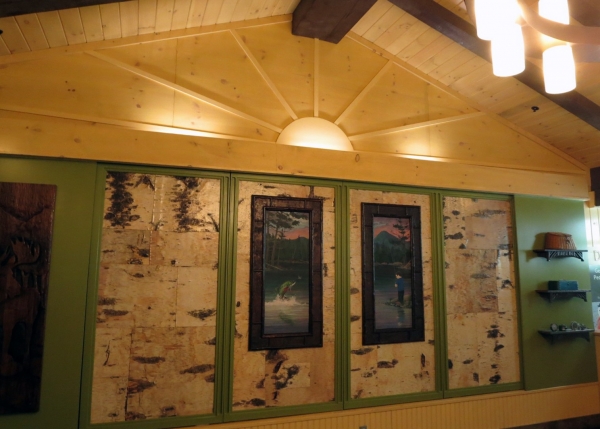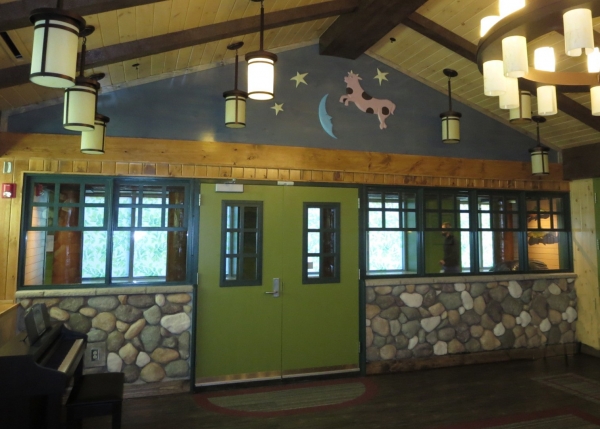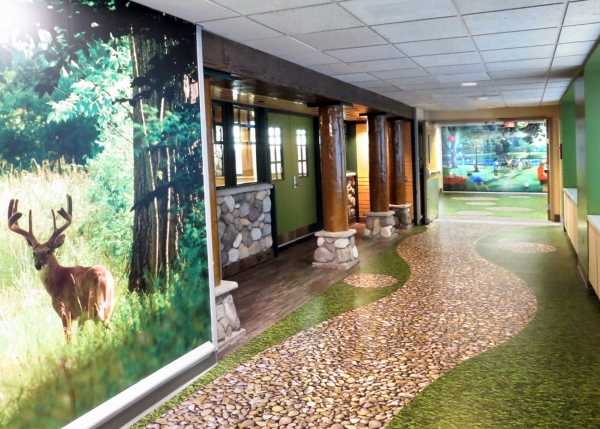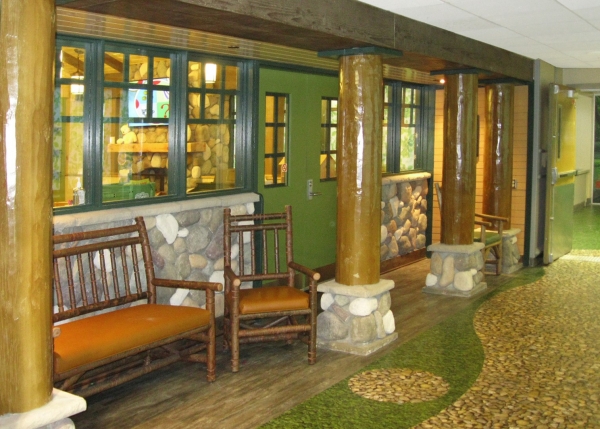Albany Medical Center | Adirondack Camp Activity Room
Project Size: 13,000-sf
Project Location: Bernard and Millie Duker Children's Hospital
Project Team: Albany Medical Center
Completion Date: May 2008
Construction Cost: $405,000
Owner Contact: Briggs Montero, Vice President of Facilities
Project Request:
To update the activity room at the Bernard & Millie Duker Children’s Hospital with an Adirondack Great Camp theme.
Project Solution:
The goal of the Adirondack Camp room is to be a special place for activities, games, and relaxation for the youngest patients and their families at the hospital – a fun place away from the hospital’s normal sights, smells and sounds. The first phase was to remove an old solarium roof and install a new steel frame at a higher elevation. This allowed for greater headroom and the installation of exposed roof beams and a wood look tongue and groove ceiling. The activity room is accessed off the main corridor so a ‘porch’ was designed entering into the room. Heavy timber-look columns with stone veneer bases, a bead board ceiling, and a stone veneer fireplace is a must-have for an Adirondack feel. Wilderness lodge-style leather chairs, rustic twig furniture, and other design elements including a large custom chandelier adds to the great camp feel. The activity room houses a fish tank, a playhouse, a piano and plenty of space to romp and play. At the dedication David A. Clark, M.D., director of the Bernard & Millie Duker Children’s Hospital said: “We believe that healing is a process for the body and mind for our children and their families.”

