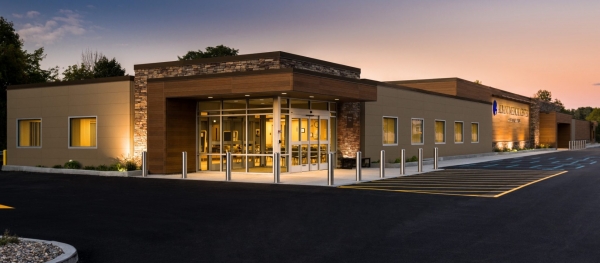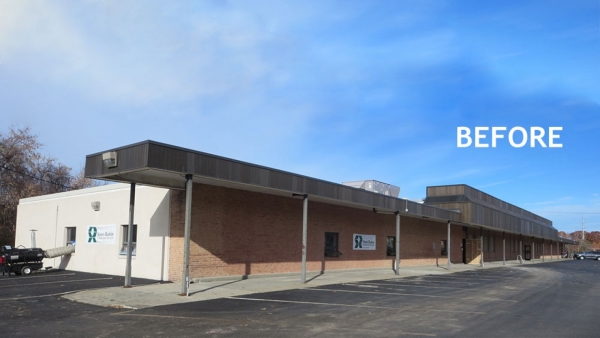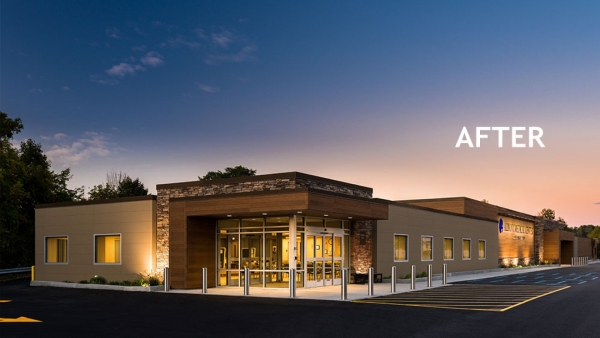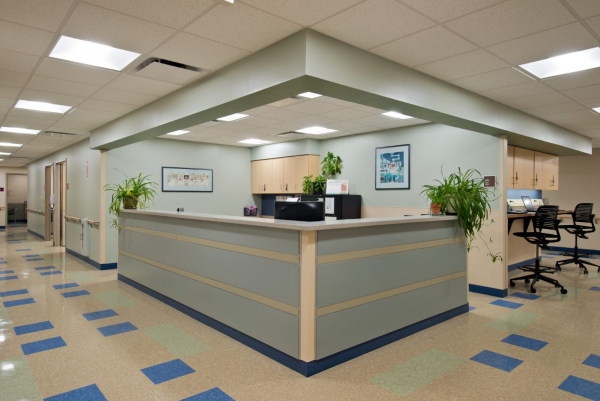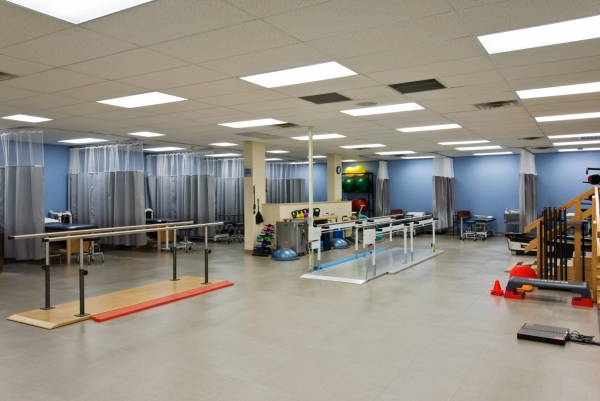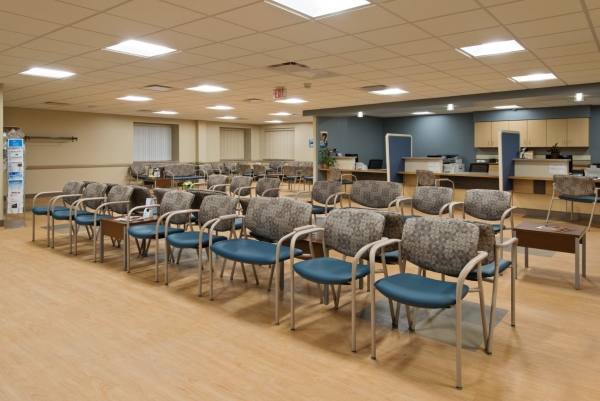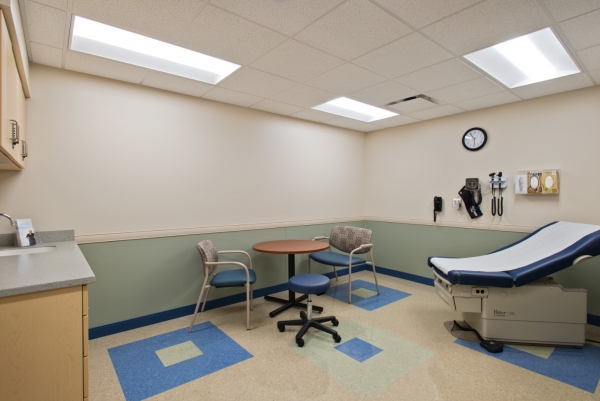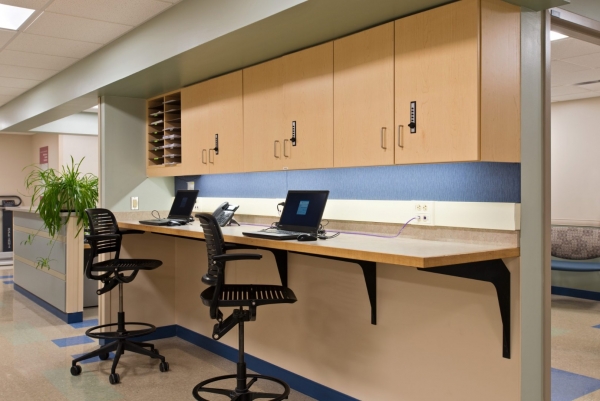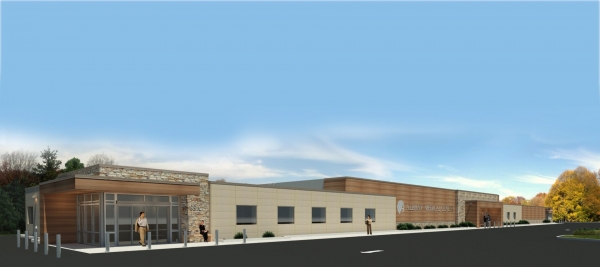Albany Medical Center | Bariatric/Nutrition Clinic and Therapy Renovation
Project Size: 30,000-sf
Project Location: 99 Delaware Ave, Delmar, NY 12054
Project Team: Albany Medical Center
Completion Date: February 2018
Construction Cost: $2 Million
Owner Contact: Briggs Montero, Vice President of Facilities
Project Request:
To upgrade the poorly renovated facade into a contemporary medical office facility and to convert the maze of corridors and medical office spaces into three distinctive patient areas.
Project Solution:
Each treatment area required its own identifiable entrance with easy access for patients with mobility issues. To break up the 300+-foot long building exterior, the depth of the building plane was stepped in and out and the stone/cement board panel layout varied – stone, siding, or a combination. To simplify construction the new façade was hung on the existing building structure. Separate canopies provide easily identifiable entry points and protect the bariatric entrance, the physical/occupational therapy clinic, and adjacent phlebotomy resource center entrances. Amenities such as sidewalks, landscaping, and a bus stop were integrated into the site design, tying the building to its neighborhood and transforming a run-down building into a point of civic pride.

