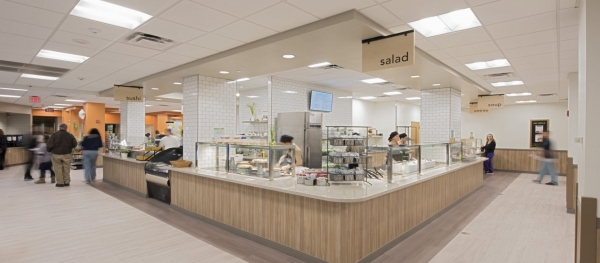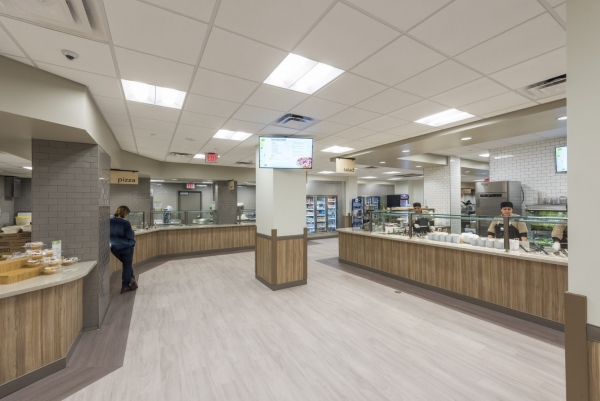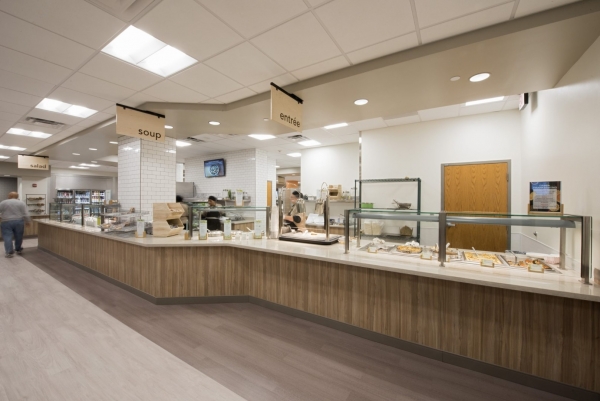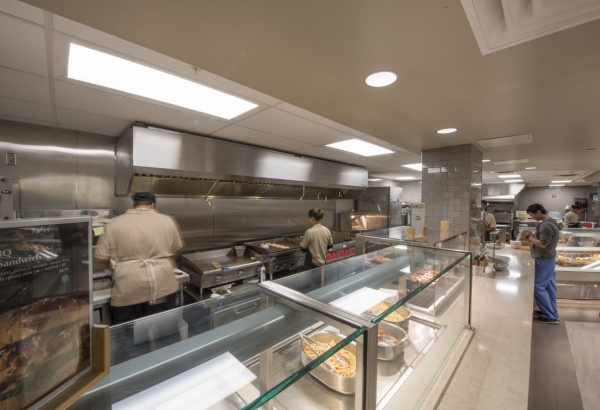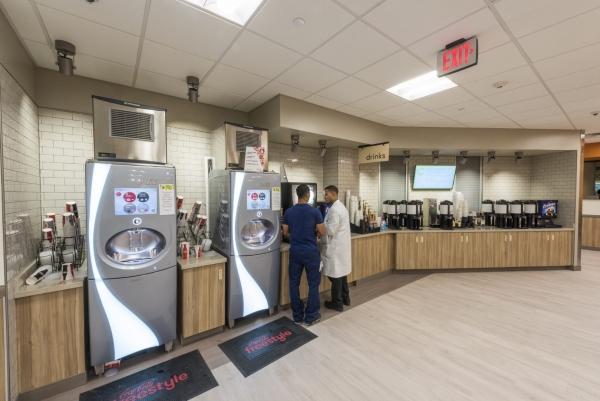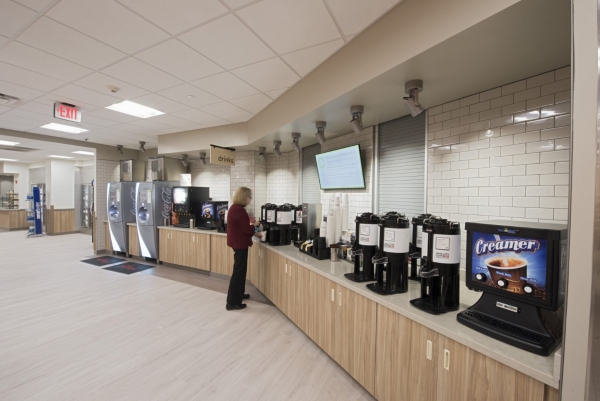Albany Medical Center | Hospital Cafeteria and Servery Renovation
Project Size: 9,800-sf
Project Location: 43 New Scotland Ave, Albany, NY 12208
Project Team: Albany Medical Center
Completion Date: October 2018
Construction Cost: $2.94 Million
Owner Contact: Briggs Montero, Vice President of Facilities
Project Request:
To design and renovate the prep and servery areas, as well as provide a new dishwasher room.
Project Solution:
Following a recent renovation of the separate kitchen, Hyman Hayes Associates (HHA) was commissioned to renovate the preparation and servery areas and provide a new dishwasher room. Hyman Hayes Associates (HHA) was commissioned to renovate the preparation and servery areas and provide a new dishwasher room. The existing servery was dark and congested with a central island that obstructed both visibility and flow, while limited preparation area caused inefficiency in delivering offerings. As a result, key goals of the renovation were to open the servery layout as much as possible, brighten the general appearance of the servery, and expand the preparation area. Located in the portion of the hospital constructed in 1962, numerous building columns presented challenges to opening the servery layout while still maintain convenient customer flow. Based on the desired arrangement of the various offerings provided HHA developed several layout options that eliminated the island to allow greater central flow and visibility to both sides of the servery. The final layout provides a winding perimeter counter along with a peninsula counter that juts into the servery to accommodate the full line of offerings while leading customers through the servery to checkout. Brakes in the peninsula walls allow customers to see through to checkout and allows a less confined area. Finishes were chosen from Aramark (the food service operator) standards and modified to maintain the general concept while providing a bright appearance with durable materials. The hospital was able to relocate food service offices which allowed the preparation area to expand, adding a walk-in cooler and freezer and additional counter space. An adjacent dishwasher room was renovated to provide new equipment as well as a separate trash drop of/holding room.

