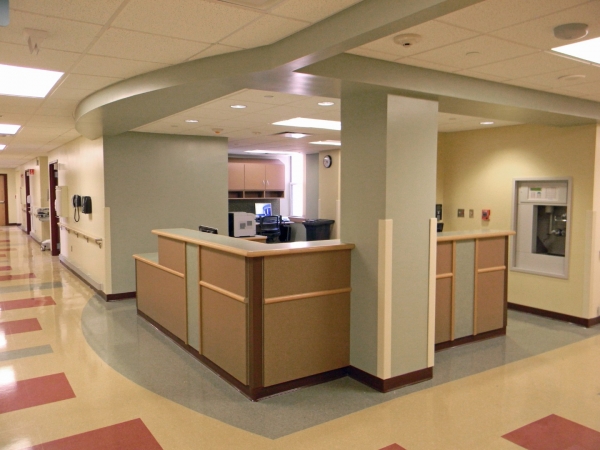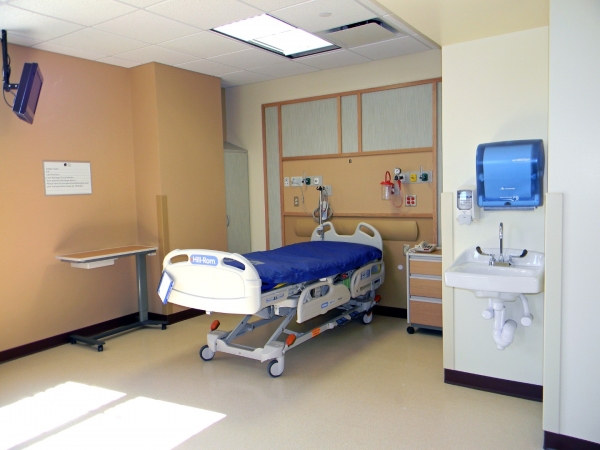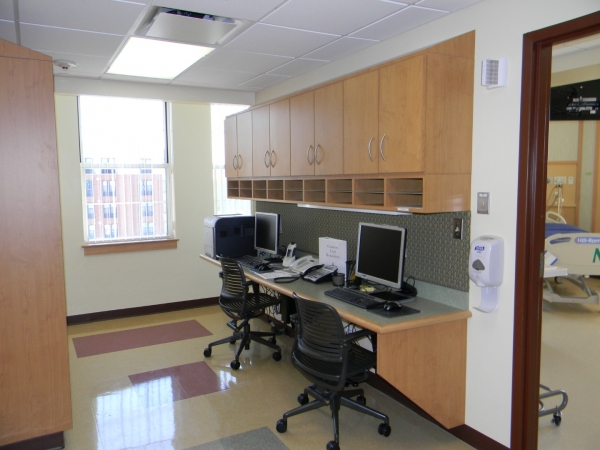Albany Medical Center | Medical and Surgical Unit Renovation
Project Size: 10,400-sf
Project Location: 43 New Scotland Ave, Albany, NY 12208
Project Team: Albany Medical Center
Completion Date: August 2010
Construction Cost: $1.7 Million
Owner Contact: Briggs Montero, Vice President of Facilities
Project Request:
To design renovations to a medical and surgical unit as part of a larger plan to increase patient beds on two floors of an 84-year-old portion of the hospital.
Project Solution:
In order to make the bed count work in the short term, most of the rooms were designed as double rooms with the intention of converting to single patient rooms in the future. The final layout provides 10 double rooms and one private room for a total of 21 beds, with one additional private room is provided on another floor. The ‘T’ shaped floor configuration has a large nurses’ station which provides for a reception/control area, a more private charting area, and a work area with centrally located supplies. This location provides visual control of the entire floor and convenient access to clean, soiled, equipment, medication and nourishment rooms. To avoid crowding the patient rooms, showers were located outside of the rooms. Two separate shower/toilet rooms were provided, one for each of the general room groupings. Headwalls of plastic laminate, accent wood trim provides color as well as wall protection while matching laminate wardrobes and accent painted walls help to provide color and visual interest for patients. Support and staff spaces were located on the east-west corridor closer to the main hospital circulation. Two satellite nurses’ stations at opposite ends of the unit allow staff to provide increased care to all patients.



