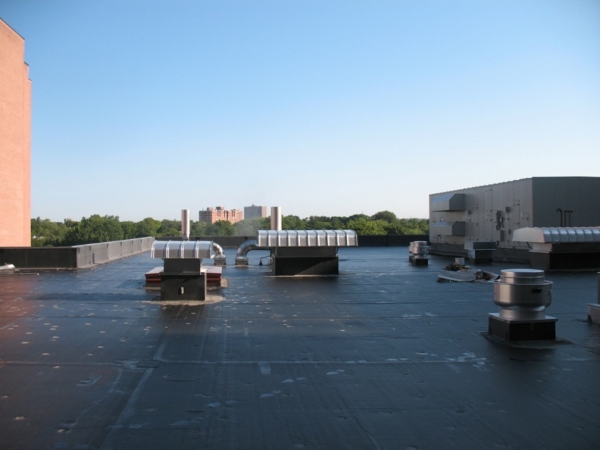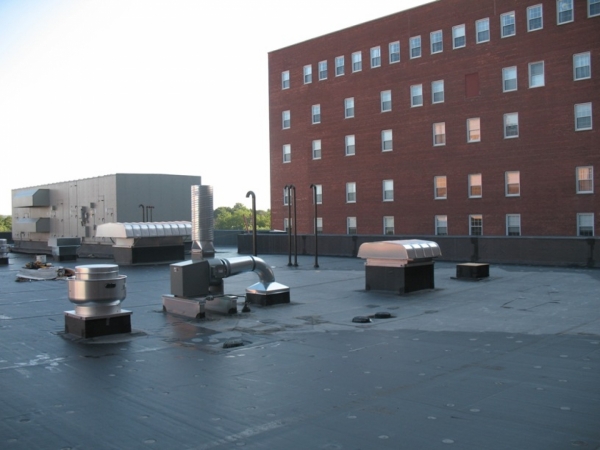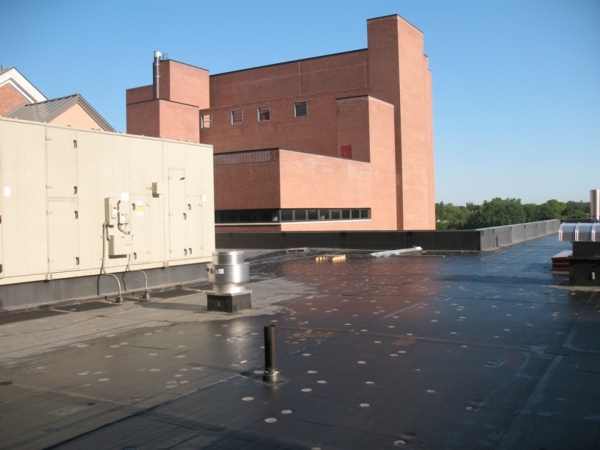Albany Medical Center | Roof Replacement
Project Size: 37,500-sf
Project Location: 43 New Scotland Ave, Albany, NY 12208
Project Team: Albany Medical Center
Construction Cost: $465,000
Owner Contact: Briggs Montero, Vice President of Facilities
Project Request:
To design the roofs on two major building expansion projects at Albany Medical Center, one included a long and narrow 9, 500-sf roof on an existing facility.
Project Solution:
The new building was slightly higher than an existing adjacent building requiring an extensive flashing/expansion joint assembly, as well as stair to access to the higher level, which housed a large air handling unit. To eliminate roof penetrations from guardrails a surface mounted system was used. There was various other equipment on the roof to contend with. A fully adhered EPDM membrane on tapered insulation was selected. The second project was a two-story vertical expansion involving 28, 000 sf of roof surface on two different elevations, as well as the tie-in to existing adjacent EPDM and built-up roofs. A fully adhered EPDM membrane over sloping roof steel was selected for this roof. The exterior walls were a panelized EIFS system that included a 30-in.-high parapet requiring extensive coordination with the roof installation and flashing details. Other features unique to the project included: emergency egress onto the roof required a fixed ladder to the adjacent roof level, various small exhaust fans, three large air handling units, an equipment access hatch, and partial infill of low windows abutting the roof surface.



