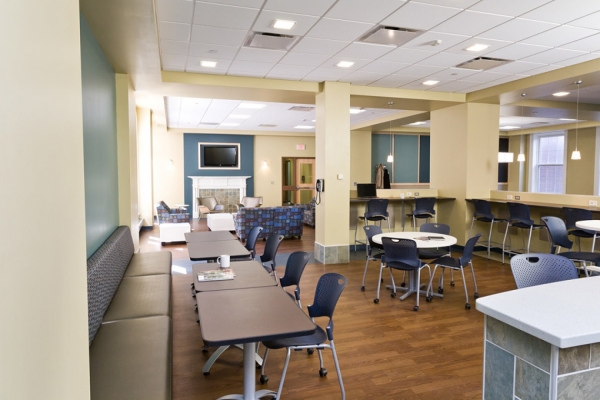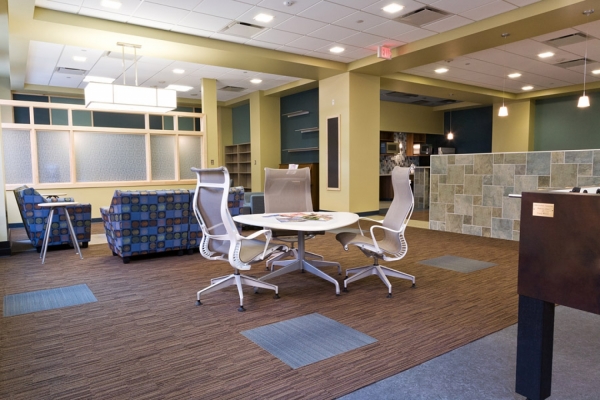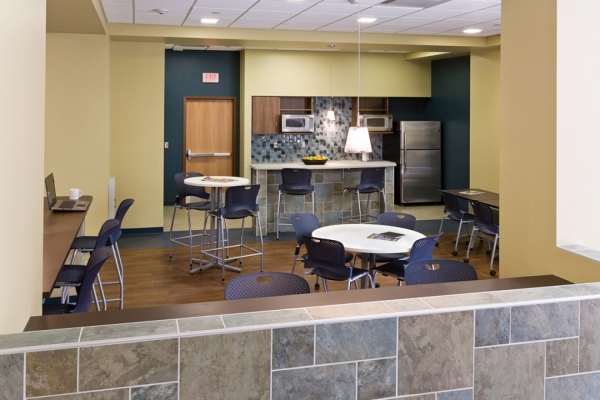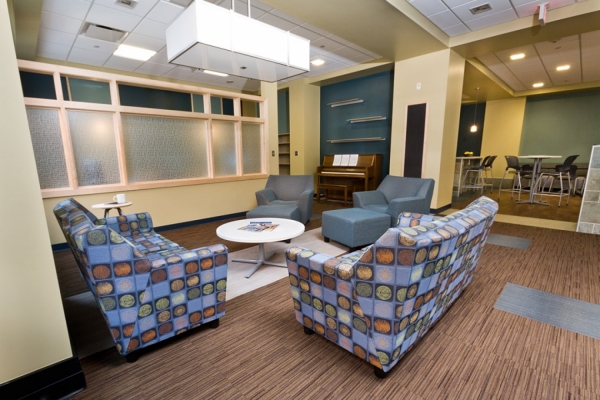Albany Medical College | Student Lounge Renovation
Project Size: 5,100-sf
Project Location: 43 New Scotland Ave, Albany, NY 12208
Project Team: Albany Medical College
Construction Cost: $560,000
Owner Contact: Briggs Montero, Vice President of Facilities
Project Request:
To design improvements to the outdated student lounge at Albany Medical College.
Project Solution:
The original space included a long continuous corridor along the exterior wall, which divided the lounge into two different areas. By manipulating egress requirements, the design team was able to eliminate the corridor and expand the student lounge to full building width, providing a better-proportioned space and gaining natural light. The new student lounge now provides areas for TV watching, games (pool table, foosball, and darts), large multi-purpose workspace with tables and sofas, kitchenette, quiet spaces, and computer workstations. The lounge now is one large open room that uses a mix of low divider walls and seating groupings to establish the different functions. Soffits coordinated with columns, beams and existing ductwork/piping reinforce the location of the different areas. A combination of wood-grain sheet vinyl and carpet floor helps to reinforce functional areas, provides durability in the high traffic areas, and establishes a softer feel in quieter areas. Textured wall finish was used at existing exterior walls to hide irregularities in the 75-year old building.




