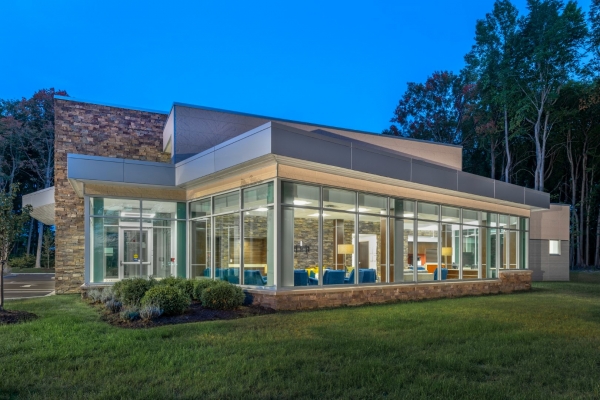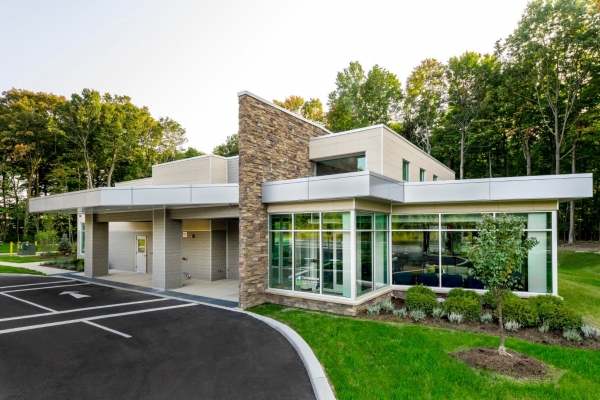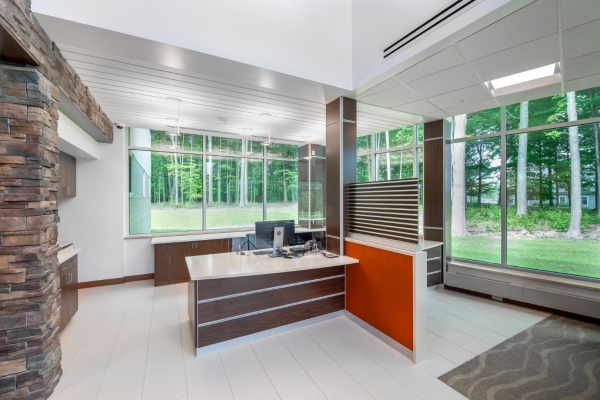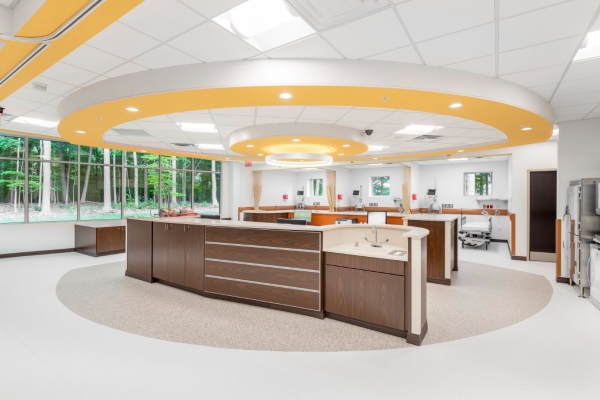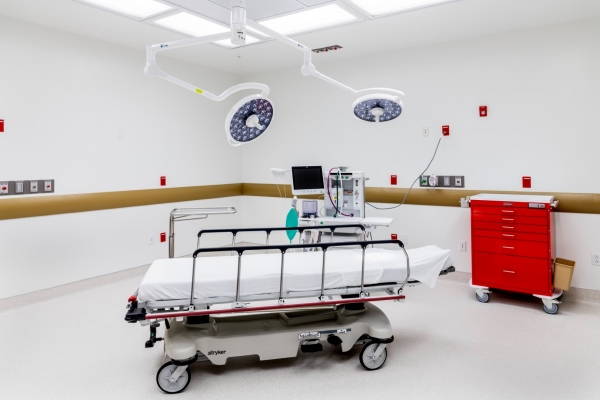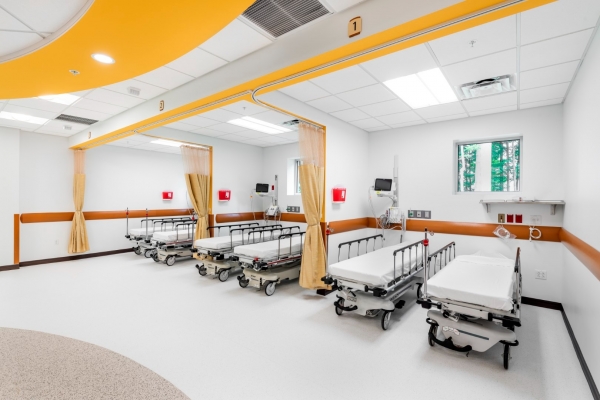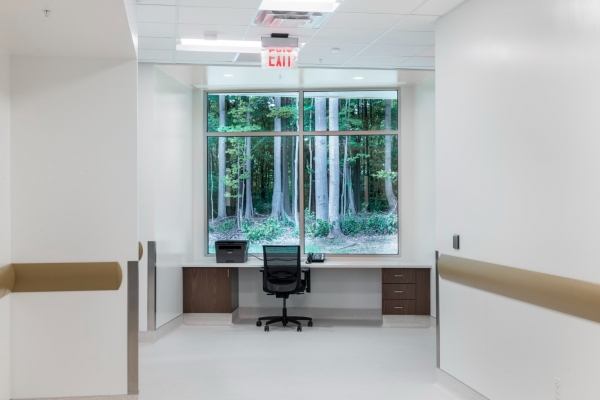New Construction: Cornerstone Surgery Center | Rochester, New York
Client: Cornerstone Eye Associates
Project Size: 7,500 SF
Completion Date: July, 2020
Construction Cost: $3.4 Million
Client Contact: Nicole Allen, Practice Administrator | 585-328-0153
Project Details
For this new, state-of-the-art 7,500 SF ambulatory eye surgery center, the doctors requested that the building design, aesthetics, and interior views maximize the beautiful wooded site they had selected. To achieve this integration, we chose natural-looking materials, such as the stone wall on the exterior of the building that was inspired by the rocks in the nearby woods. The stone wall was continued through the interior to keep the flow of serenity that nature and natural elements provide. Bringing the woods inside with wood-like elements and colors of browns, neutrals, and blues reinforces the calming environment for the patients and staff. An abundance of windows increases the connection to the woods. Windows were strategically placed in the PACU waiting room and the restricted corridor. Patients and their guests enjoy the same natural aesthetics throughout the building as their procedures are completed.
This building contains 2 operating rooms, 1 procedure room, and 7 patient care stations in a combined pre-op/post-op suite. There is a central nurse station for easy monitoring of all patient care stations. Each pre-op/post-op bay is equipped with medical gases in the exact locations for maximum flexibility of patient placement. After recovery, patients exit through a dedicated departure door under a covered canopy that protects them from the weather while getting into their car.

