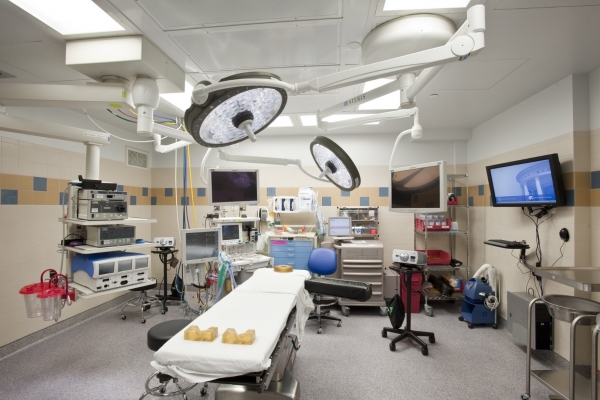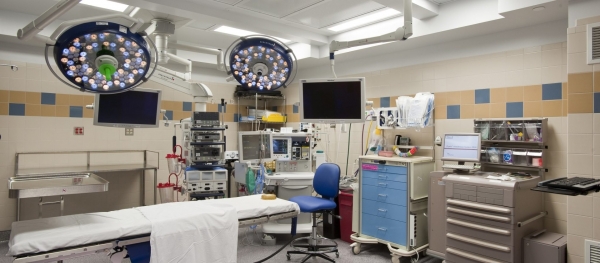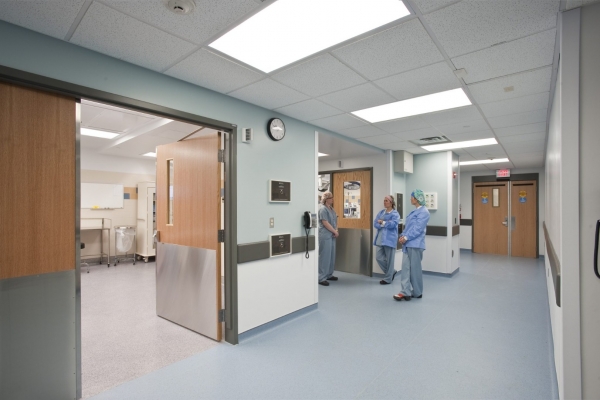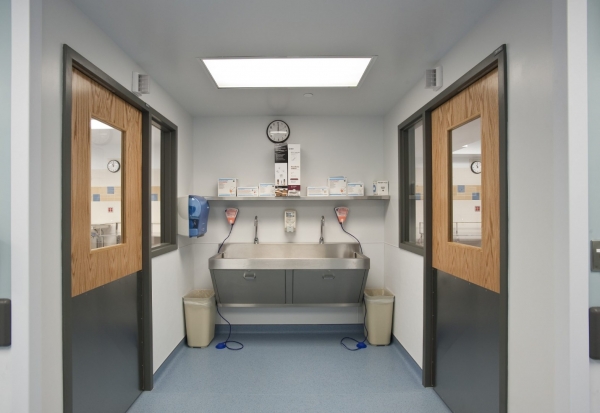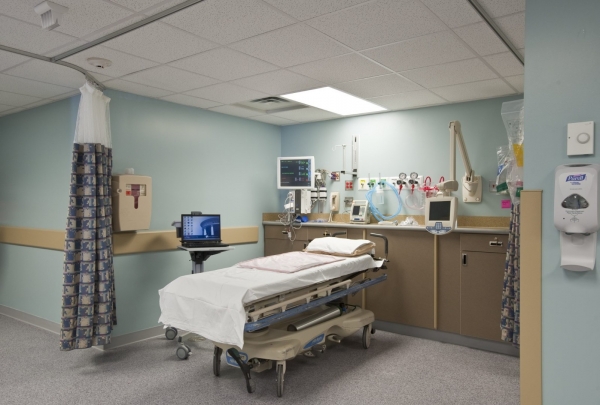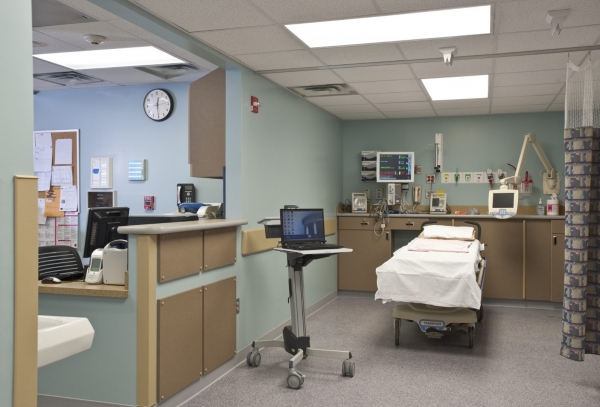Renovation: Operating Room | Albany Medical Center
Project Size: 1,740-sf
Project Location: 43 New Scotland Ave, Albany, NY 12208
Project Team: Albany Medical Center
Construction Cost: $715,000
Owner Contact: Briggs Montero, Vice President of Facilities
Project Details:
HHA was engaged to plan and design the renovation for a two-room operating room suite to serve as temporary ORs. Albany Medical Center could not wait for a planned expansion to be completed. With space constraints on all four sides and building columns within the suite footprint, accommodating all required medical and support functions into the suite was a significant design challenge. Overhead structural components were another complication that required the design of a stepped and coffered ceiling in one OR to accommodate surgical lights and the ceiling-mounted equipment boom. While some design irregularities could be tolerated because the space was temporary, the ORs still had to adequately meet the code and function. Considerable time and thought went into designing every OR detail, especially light and diffuser locations, light and boom arm travel paths, and personnel/equipment travel within the room.

