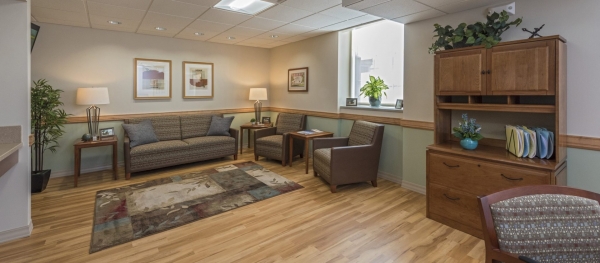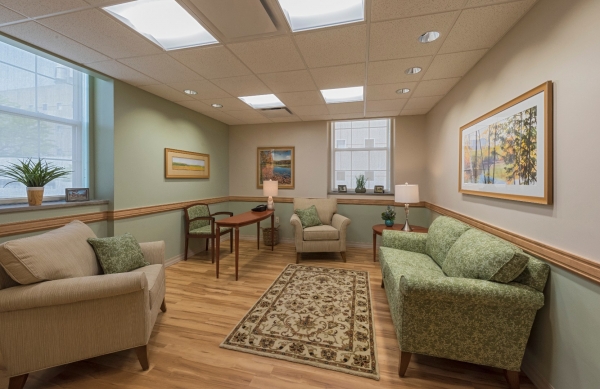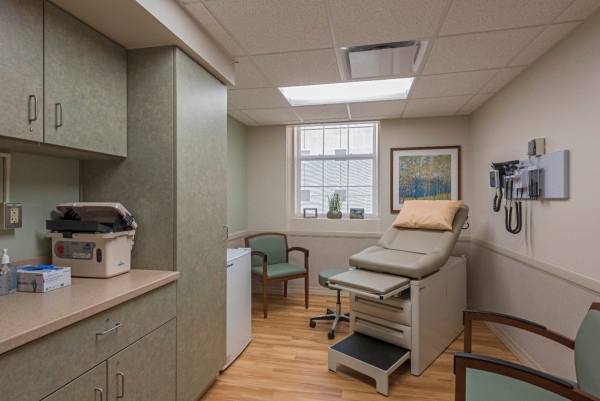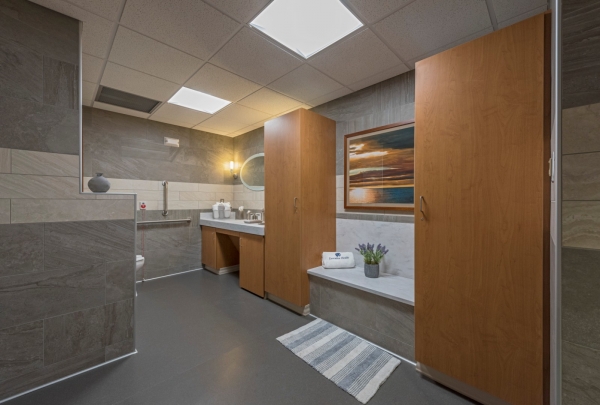Albany Medical Center | Executive Health Program
Project Size: 1,320-sf
Project Location: 43 New Scotland Ave, Albany, NY 12208
Project Team: Albany Medical Center
Completion Date: April 2017
Construction Cost: $285,000
Owner Contact: Briggs Montero, Vice President of Facilities
Project Request:
To create a medical exam suite for the hospital’s ‘Executive Health Program,’ designed to have the amenities and atmosphere of a country club or fine hotel with concierge services.
Project Solution:
The concept is to allow busy executives to receive individualized care for physical or well-being checkups in an upscale exam clinic. All specialized tests are provided in one area of the hospital and within two hours. The patient is met at the door when they arrive and walked to the clinic. The waiting area has natural light, comfortable furniture, Wi-Fi, television, and refreshments. If specialized tests are required, the patient is walked to the specific nearby department and then brought back to the clinic for consultation. The exam rooms provide standard services but in a less institutional details, such as wood grain flooring. The high-end locker room/bathroom/shower area includes custom wood lockers for the patient’s clothes and full height large format tile walls, stone-look sheet vinyl flooring, and other non-institutional features including the size and shape of the mirror. A large consult room, again with wood grain floor, overstuffed chairs, side tables with lamps is used for reviewing the patient’s visit and providing any additional information.




