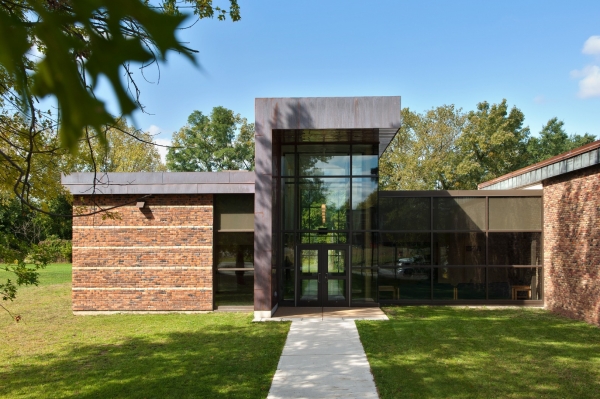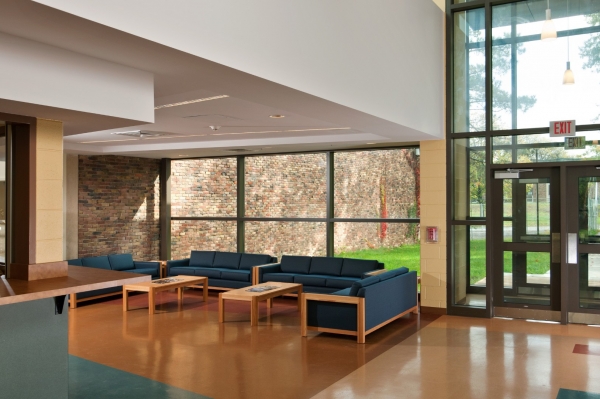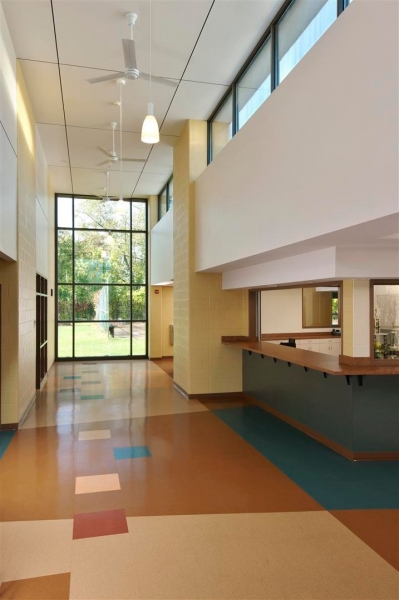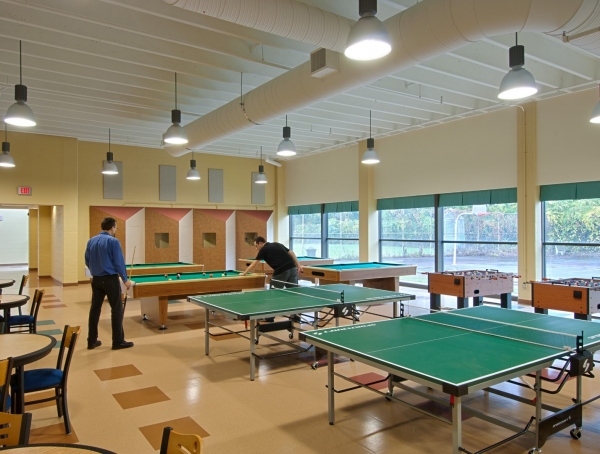Glenmont Job Corps Center | New Residence Hall and Recreation Center, Department of Labor
Project Size: 11,150-sf
Project Location: 822 River Rd, Glenmont, NY 12077
Project Team: Glenmont Job Corps Center
Construction Cost: $1.8 Million
Owner Contact: Harvey Lieben, Tecton Architects (retired)
Project Request:
Planning, programming and design for additions to and renovations of a recreation center at the US Department of Labor Jobs Corp Training Center, as part of a campus-wide upgrade. Winner of the 2014 Honor Award from AIA of Eastern NY.
Project Solution:
The campus was a former monastery and the design needed to evoke the character and feel of that communal atmosphere, as well as to accommodate the high volume of people using the facility by incorporating durable and easily maintained materials. Spaces included the recreation hall, aerobics room, weight room, snack bar, TV lounge, an arts & crafts room, and glass partitioned, light-filled classrooms. We designed the arts & crafts room with a clerestory window above the existing roof level to flood the room with northern facing daylight. This clerestory structure has become a design element of the striking entry and provides a stronger design connection to the residential quad. We also provided construction administration in the field for the out-of-town prime consultant.




