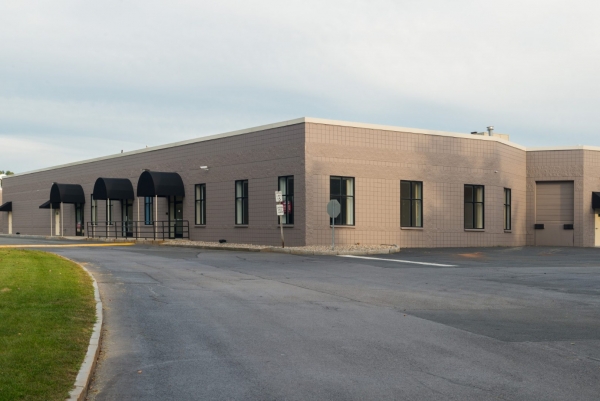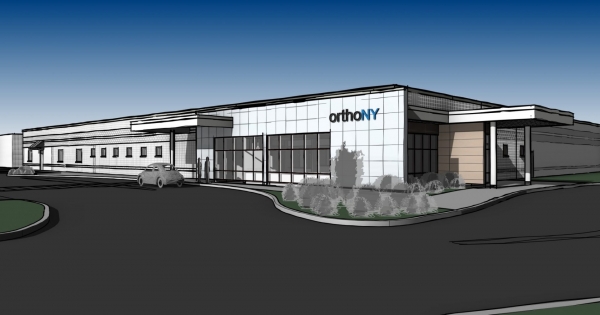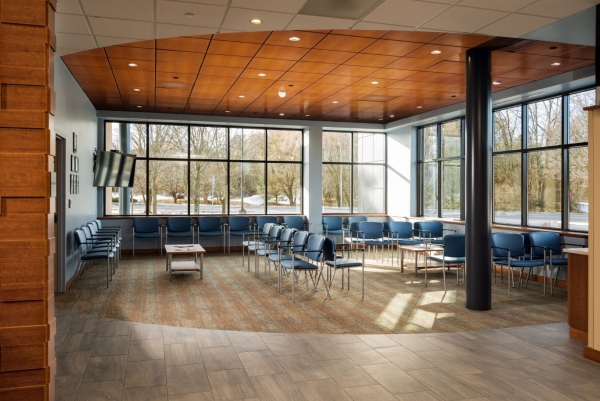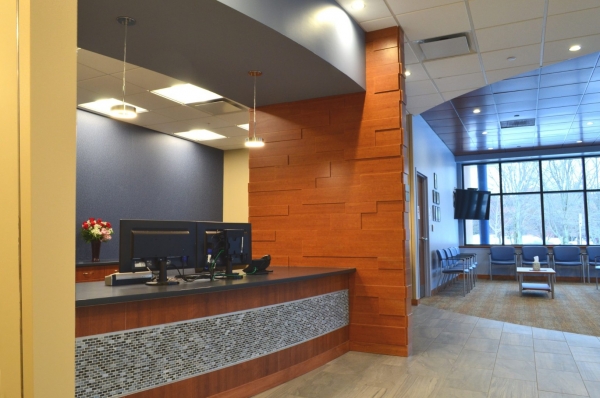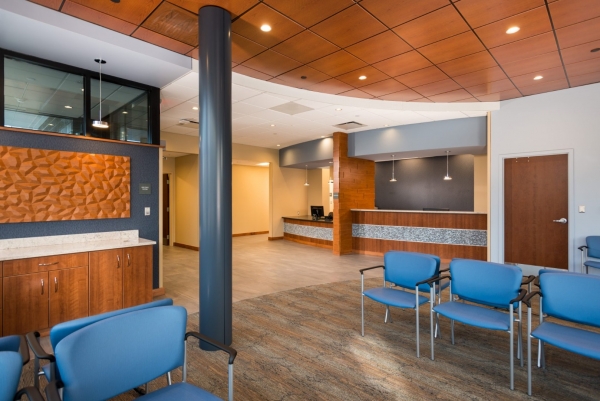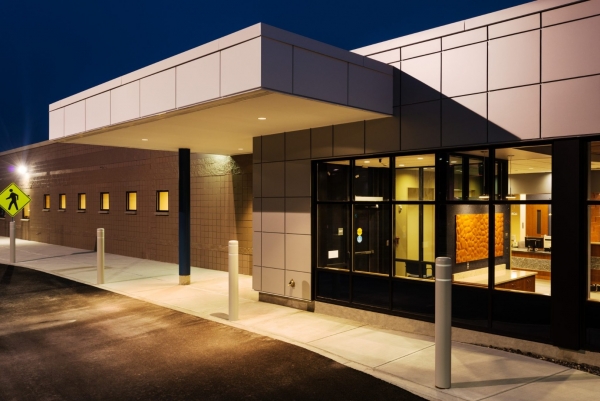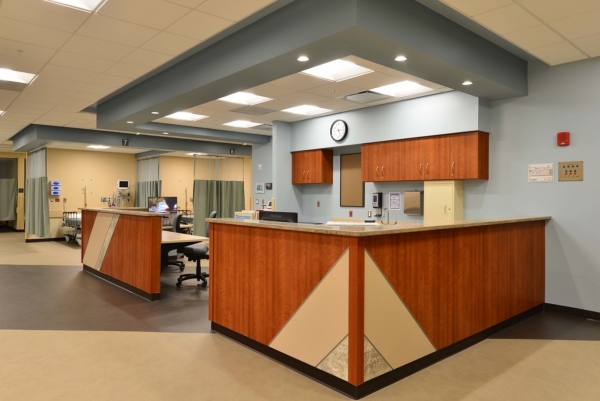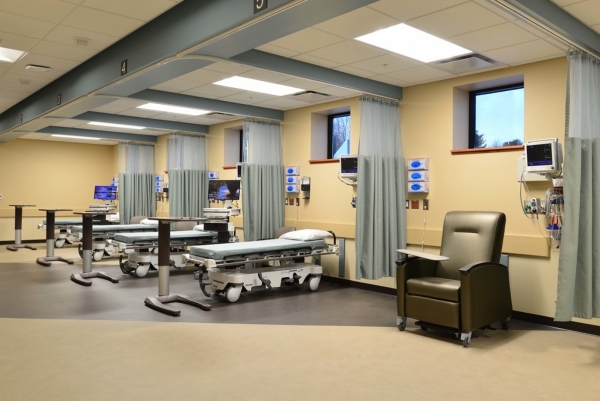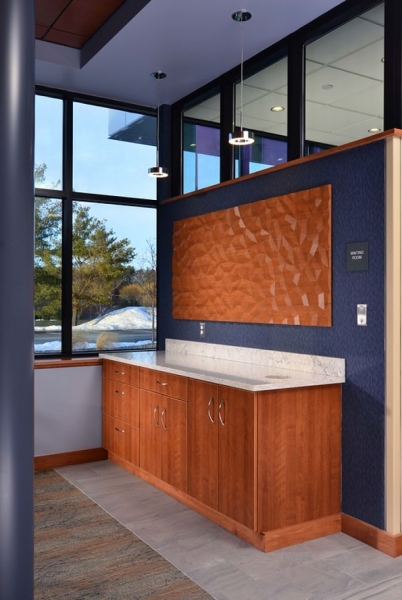OrthoNY, LLP | Adaptive Reuse Orthopedic and Pain Management Surgery Center
Project Size: 12,000-sf
Project Location: 16 Maxwell Dr, Clifton Park, NY 12065
Project Team: OrthoNY, LLP
Completion Date: January 2019
Construction Cost: $3.2 Million
Owner Contact: Client Contact: Dr. George Silver
Project Request:
Transform an existing low-end back of a retail shopping center into a state-of-the-art ambulatory surgery center.
Project Solution:
This adaptive use project provides a modern, more accessible, inviting, and patient-friendly environment for outpatient surgery. The previously stark, service side of the building was transformed into a sleek, public façade for the new center, with a signature canopied main entrance becoming a visible marker from nearby roads. Complete gut renovation allowed designers to create a modern, clean aesthetic for the surgery center. Designers selected this building for its wide structural bays and structural height – which reduced construction costs — and ample patient parking. Exterior finishes are expressed in contrast to those of the existing structure with smooth, metallic quality, yet their modularity and scale relate back to the existing building’s scale. New repetitive punched openings provide a rhythmic pattern along the existing exterior wall, while allowing daylight into the interior patient pre/post-operative recovery bays to improve the patient experience. A warren-like interior was transformed into a cutting-edge surgery center that now includes four operating rooms, 18 patient beds, and related clinical and administrative functions. The spatial flow is arranged to facilitate patients as they move through the surgery process, from pre-operative care through recovery, and final exit through a covered, dedicated, private pick-up area to avoid passing through the public waiting room.


