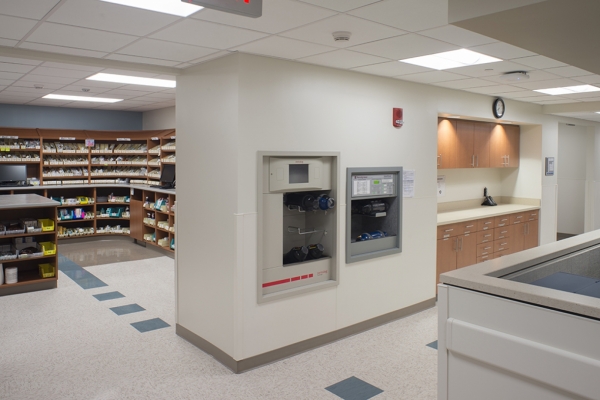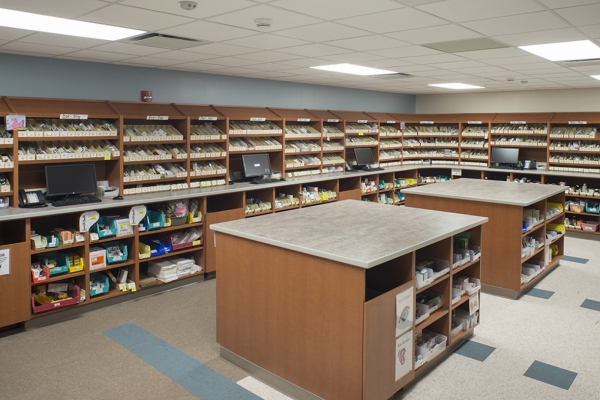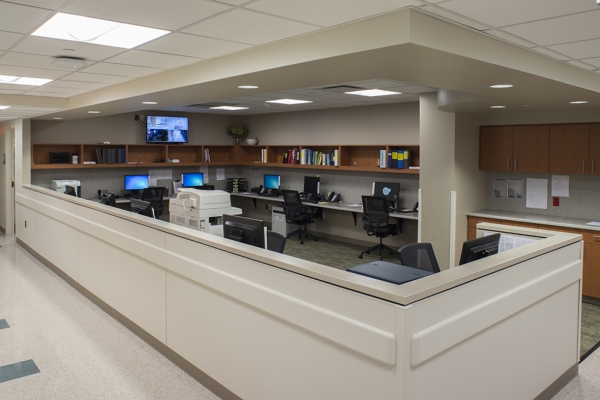Samaritan Hospital | Pharmacy Renovation
Client: St. Peters Health Partners
Project Size: 6,000 SF
Completion Date: September, 2015
Construction Cost: $1.5 million
Client Contact: Jonathan Otterbeck, Director of Facilities Planning, Design and Construction
Project Details:
The existing pharmacy was located in a remote portion of the basement and needed to be relocated to a more accessible and centrally located space in the hospital. The opportunity arose to relocate and upgrade the pharmacy as part of an overall Hospital wide addition/renovation.
The project location was 6,600 square feet of former physical therapy suite and admin offices at the first floor with easy access to elevators. As the pharmacy for the entire hospital, it includes inpatient, outpatient, compounding, narcotics, packaging, order entry, support spaces and was designed to meet USP 797 and 800 regulations.
An internal corridor down the center of the pharmacy provides easy access to all areas. At the center of the pharmacy is the order entry workstation, open on two sides for easy communication. A large dispensing room with custom casework wrapped around two large work tables provides space for filling prescriptions. Two adjacent pneumatic tubes send the prescriptions throughout the hospital, or they can be picked up by staff at the dispensing window open to the corridor.
The enclosed narcotic work room and packaging room provide secure private space for concentration while the compounding area has separate buffer rooms for chemotherapy and non-chemo drugs and an attached large work room for supplies and prep with an air lock pass-through to the buffer area. An outpatient pharmacy area with small waiting area is accessed off the main corridor and provides services for outpatients and hospital staff. Staff lockers, toilet rooms, and a break room are located within the overall pharmacy area while miscellaneous offices and education room are located immediately adjacent across the corridor.



