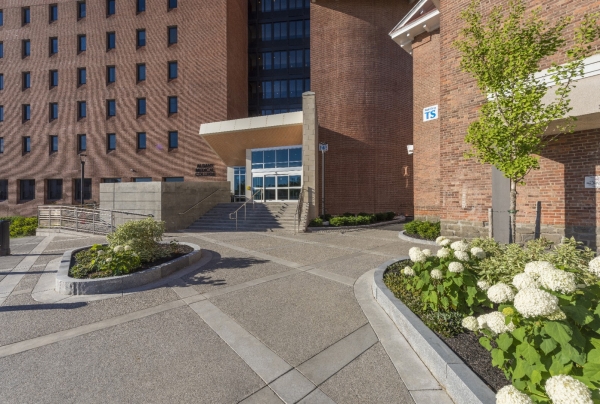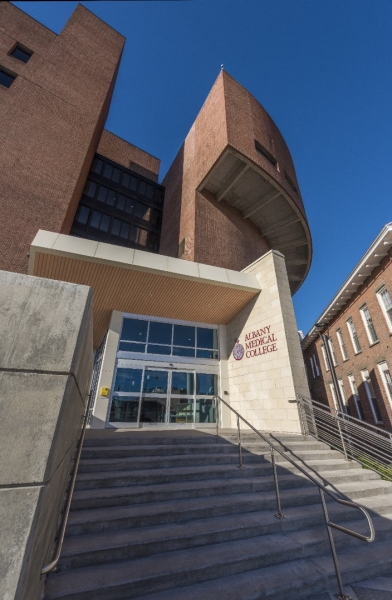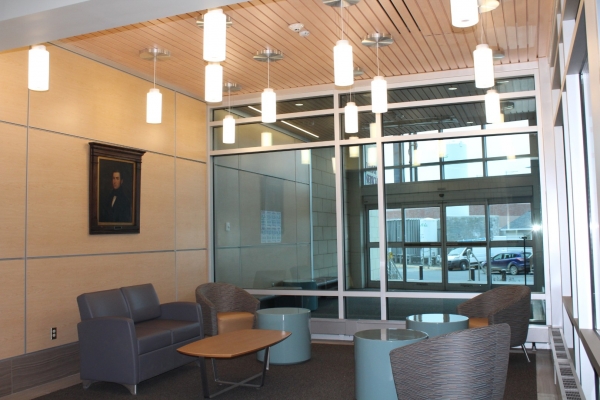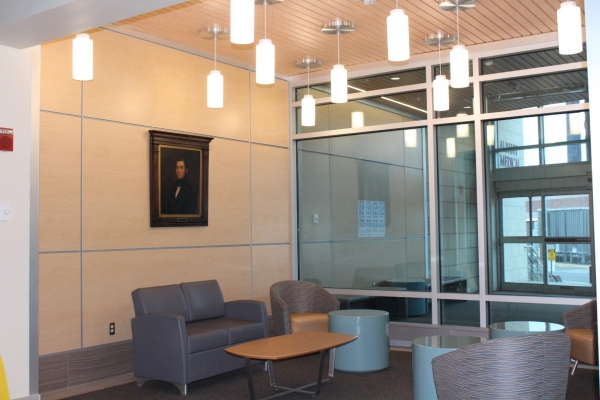Medical College Entrance | Albany, New York
Client: Albany Medical College
Project Size: 5,500 sf
Completiton Date: June 2017
Construction Cost: $525,000
Client Contact: Briggs Montero Vice President of Facilities • (518) 262-7001
Project Details
Originally utilized as a secondary entrance to the Medical College, the ME Building entrance/plaza has taken on a more prominent role, becoming the face of the Medical College. However, a 50-year-old entry in need of concrete repairs with a non-compliant metal handicap ramp and undersized storefront shed roof vestibule did not project the image of a major teaching hospital.
Hyman Hayes was asked to design a more significant handicap accessible entrance with interior space for student gathering and to wait for vehicle pickup. The original entry plaza was a mass of plain concrete with a large entry landing, stairs, and a large concrete plaza leading to the drive lane. HHA pushed the entrance away from the face of the building, closer to the drive lane and constructed a large glass box vestibule with upward reaching roof and concrete panel anchor wall in a scale more fitting for the eight-story building. The light-colored concrete wall panels, aluminum storefront, and wood grain metal ceiling are in contrast to the darker building behind. The wall panels and ceiling extend inside the vestibule; this combined with the glass box connect the interior to the exterior.
Replacing the plaza is a new concrete sidewalk in a square pattern with smooth wide boarders and exposed aggregate inset panels. New planters with a variety of landscaping add softness to the plaza while decorative removable bollards deter vehicles but allow access to the building when needed. Within the vestibule, more storefront glazing provides natural light throughout while separating the interior seating area from the pedestrian traffic and outside air. Wood grain wall panels and porcelain wall tile provide warmth to the seating area and durability to the circulation path. The wood grain linear metal ceiling provides continuity with the existing adjacent lobby ceiling but in a brighter and warmer finish.




