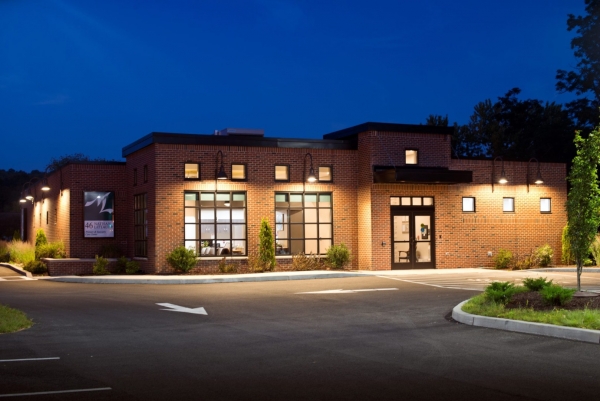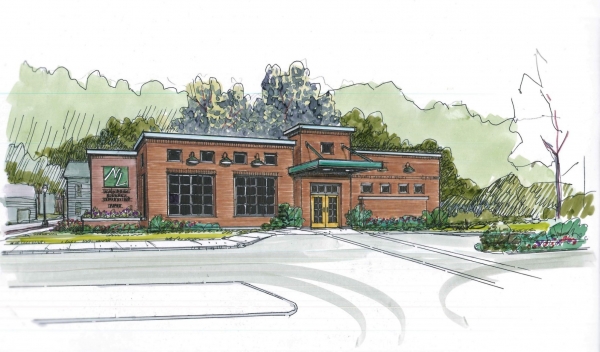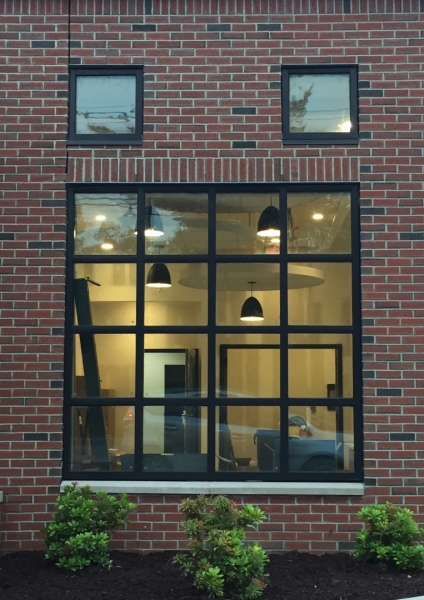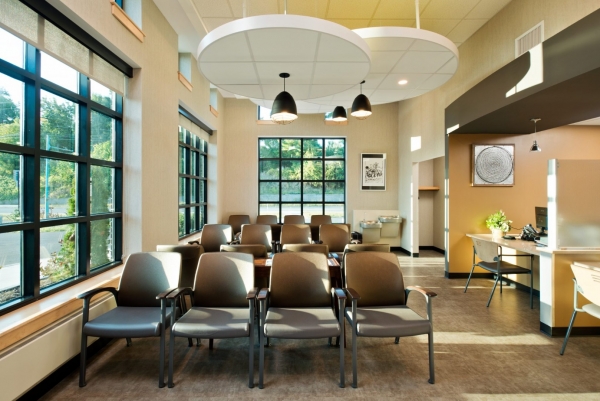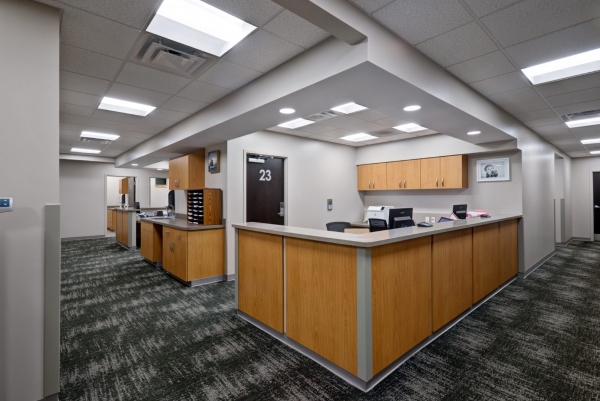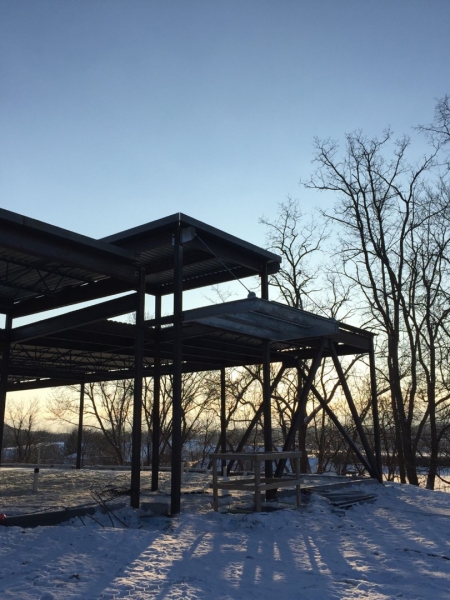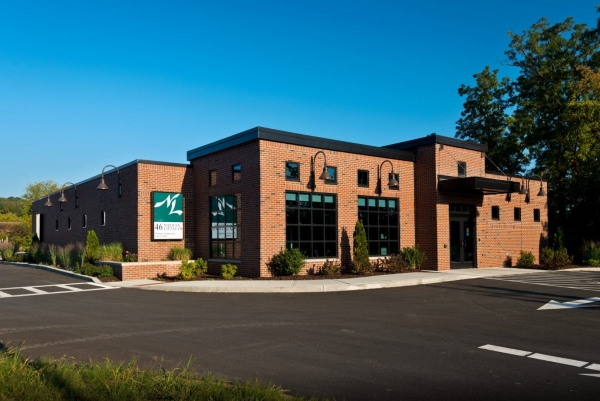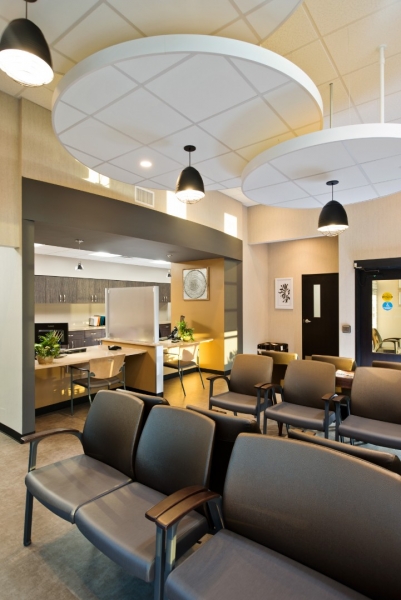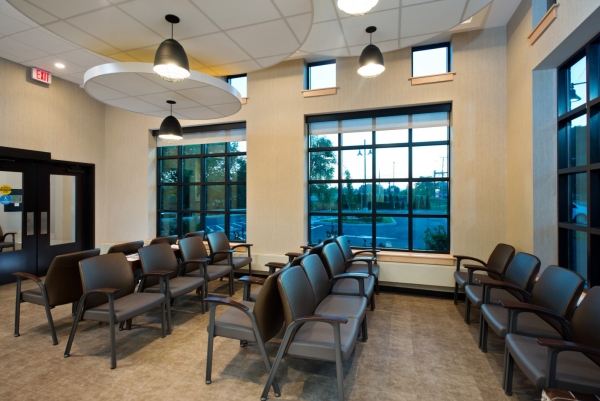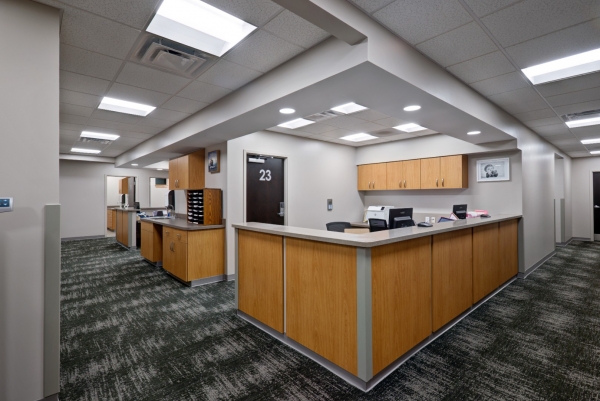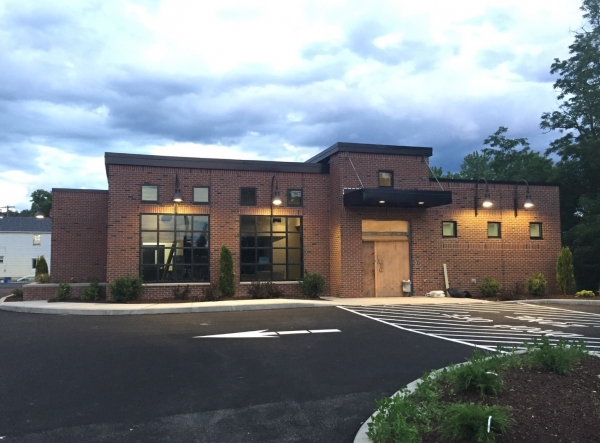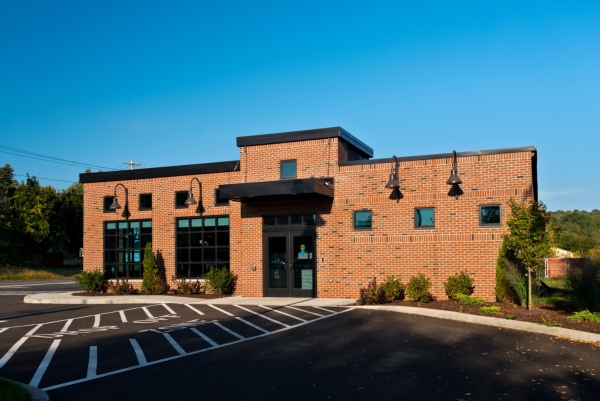Nathan Littauer Hospital | Fonda Primary and Specialty Care
Project Size: 5,400-sf
Project Location: Village of Fonda, New York
Project Team: Nathan Littauer Hospital
Completion Date: July 2017
Construction Cost: N/A
Owner Contact: Robert Britton, Director of Engineering
Project Request:
New Primary and Specialty Care Center facility was a response to a greater need for medical services in an underserved area.
Project Solution:
The 5,400-sf ambulatory medical facility provides clinical and diagnostics services for Fonda residents. It also offers care for transitory individuals who pass by on a daily basis traveling the NYS Thruway. Intended to fit into the existing fabric of the village, the building is intentionally reminiscent of durable industrial structures still common to the area. The dark brick and large windows reference large overhead doors and mimic transportation and industrial traditions. Aluminum windows and exterior details are finished in dark colors suggestive of historical steel sash windows and heavy-duty commercial usages. The interior was designed with lighter, contemporary colors and forms emphasizing a high-technology extension of a modern hospital organization. However, a limited number of interior elements still harken back to an industrial legacy – the highly rusticated flooring throughout and pendant high-bay style lighting set in wheel-shaped ceiling elements.

