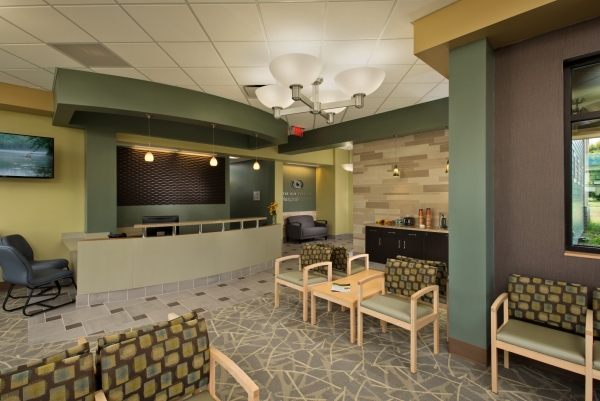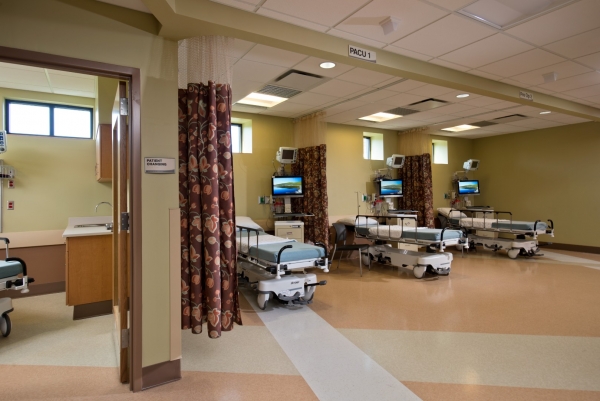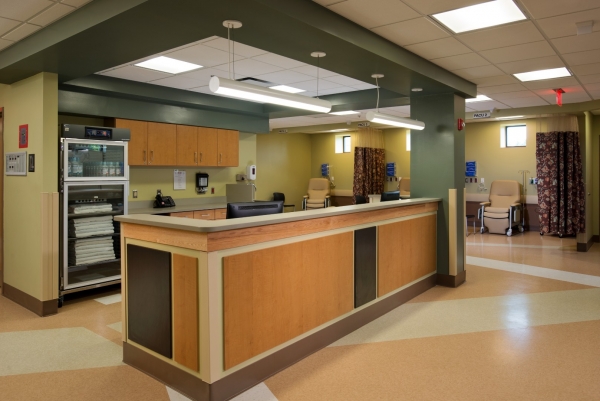New Construction: Ophthalmology Surgical Center | New York Eye Surgical Center
Project Size: 5,800-sf
Project Team: New York Eye Surgical Center
Construction Cost: $1.5 million
Owner Contact: Dr. Amjad Hammad
Project Details:
The New York Eye Surgical Center is a joint venture between Glens Falls Hospital and private ophthalmology surgeons to meet the expanding regional need for such services. Glens Falls Hospital provided a shell space, and HHA was commissioned to design the new surgery center. Successful surgery centers must provide a warm, soothing atmosphere that reduces anxiety and provides a comfortable patient experience. Patients enter into a spacious 20-seat waiting room with upgraded finishes, Wi-Fi, a coffee/beverage station, and generous natural light. The soothing atmosphere continues into the pre/post-op area, where colors, textures, patterns, and natural light at each bay make for a comforting and distracting atmosphere, helping to reduce pre-surgery stress. The OR suite is compact, with all support spaces centrally located. In a circular flow, patients enter the semi-restricted OR core through one door and post-op through another. One laser treatment room within the surgery area is designed to be convertible into an OR. For non-surgical cases, the second laser treatment room is located directly off the waiting room for easier access and to avoid the surgery environment. Finally, an enclosed pre/post-op bay is provided for pediatric patients when a higher level of acoustical privacy is required.




