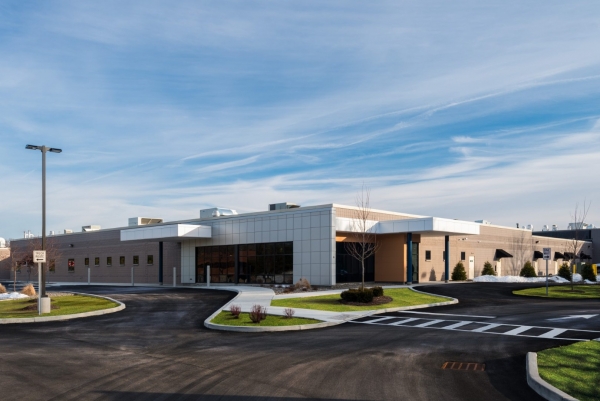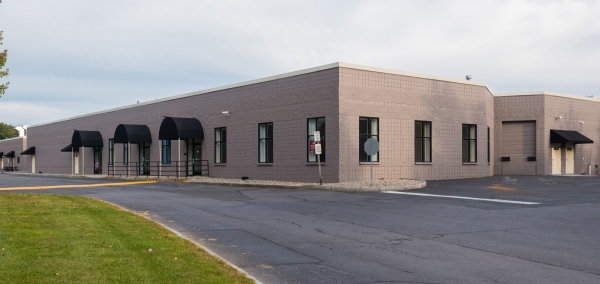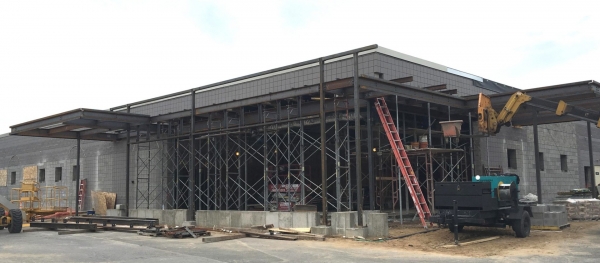OrthoNY, LLP | Surgery Center Structural Building Design
Project Size: 12,000-sf
Project Location: Clifton Park, New York
Project Team: OrthoNY, LLP
Completion Date: November 2018
Construction Cost: $3.2 Million
Owner Contact: Client Contact: Dr. George Silver
Project Request:
To provide structural building design for this 12,000-sf ambulatory surgery center in Clifton Park.
Project Solution:
This dedicated Orthopedics surgery center consists of four operating rooms and 18 post-anesthesia care units. Because the building’s original entry was tucked behind a shopping center the team worked hard to design a highly visible and welcoming entry that provides OrthoNY with more presence in the Maxwell Road area. The structural design involved temporarily shoring a portion of the existing roof while the corner of the building was demolished for the new addition. Once the corner was demolished, the steel frame was erected around the temporary shoring. When the steel erection was complete, the temporary shoring was removed and the weight of the existing roof transferred onto the new steel frame. This required coordination between the HHA, the Contractor, and the steel fabricator.



