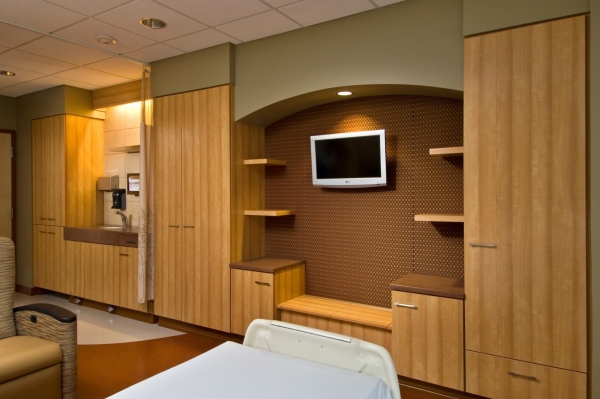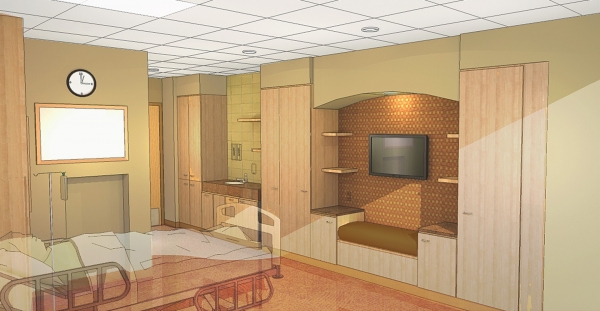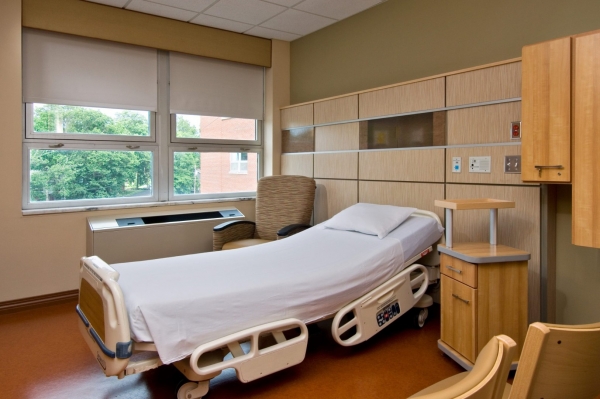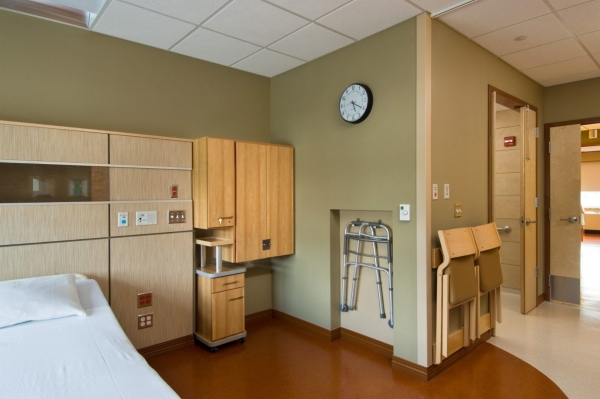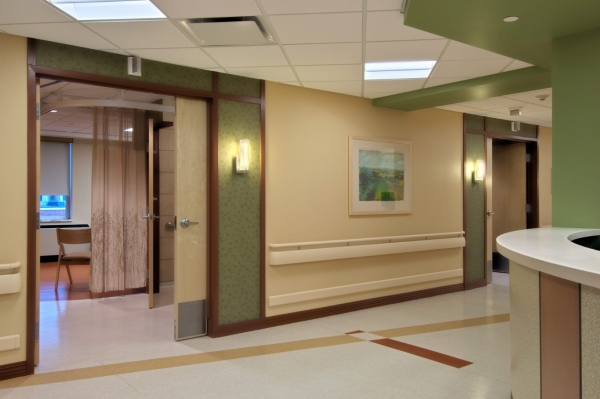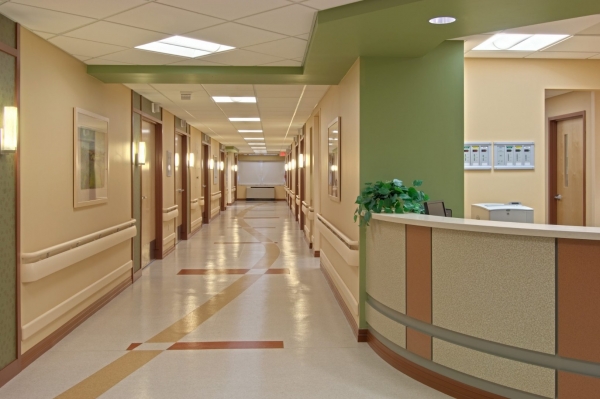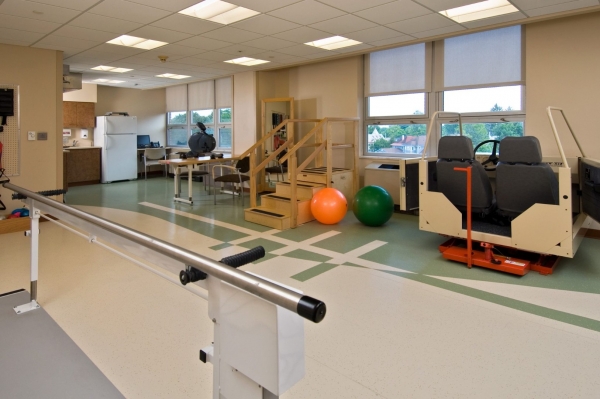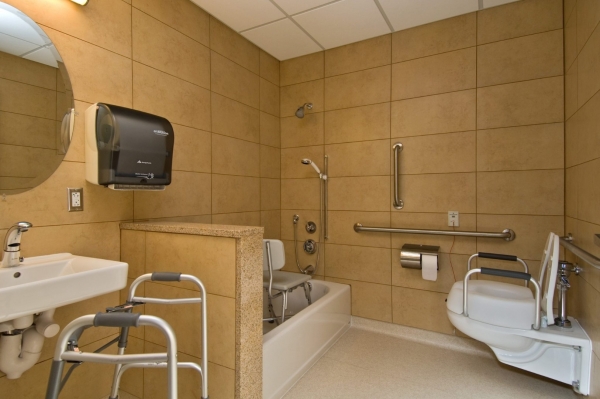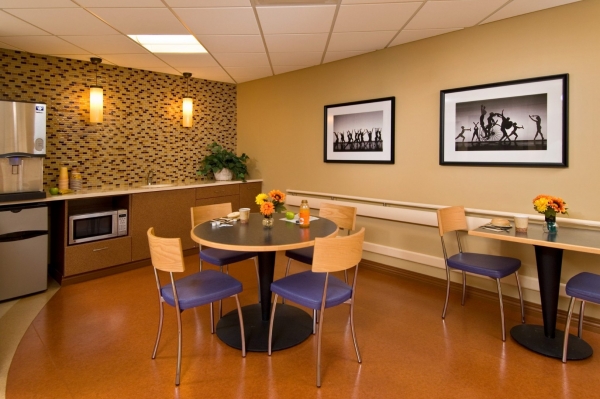Saratoga Hospital | Inpatient Orthopedic Unit
Project Size: 12,000-sf
Project Location: 211 Church St, Saratoga Springs, NY 12866
Project Team: Saratoga Hospital
Completion Date: November 2010
Construction Cost: $1.9 Million
Owner Contact: Kevin Ronayne, V.P. of Facility Operations
Project Request:
To create an orthopedic unit that would not only exceed the expectation of existing patients but to begin drawing patients from a much larger regional market.
Project Solution:
When Saratoga Hospital chose to provide a new regional orthopedic center on the third floor its existing D-Wing their approach was to pursue a ‘hospital within a hospital’ concept to provide patients with the best medical care and accommodations available. The new unit consists of 20 private patient rooms each with their own fully accessible toilet/shower room. Each room is designed with hotel-like accommodations to maximize patient comfort and minimize the institutional feel often associated with a hospital. Head and foot walls are designed to accommodate all required equipment, thus removing medical clutter from the patients view. Natural wood tones are used throughout on millwork and floor finishes. Warm accent colors are found in ceramic tiles, wallcoverings, and paints to bring the comfort and feel of home into the patient experience. The orthopedic unit has a fully outfitted rehabilitation gym within the suite. The unit also includes a training kitchen and bath for patients to experience and practice the full range of tasks they will encounter upon returning home. Patient rooms are designed to comfortably accommodate family members, including overnight stays. In addition, the unit includes a quiet family and patient lounge with coffee bar for family members to recharge. Staff accommodations include three separate nurse/communication stations, private dictation and meds rooms, offices and staff break room with exterior views.

