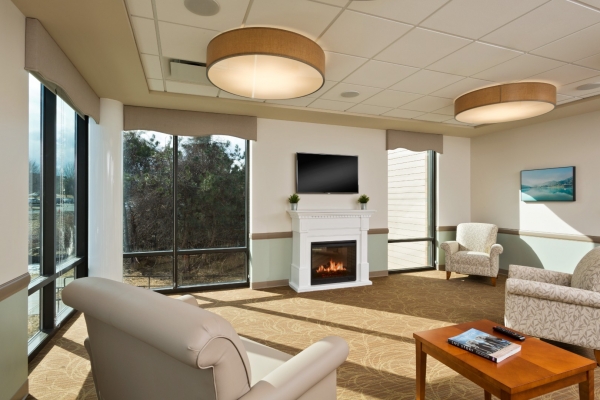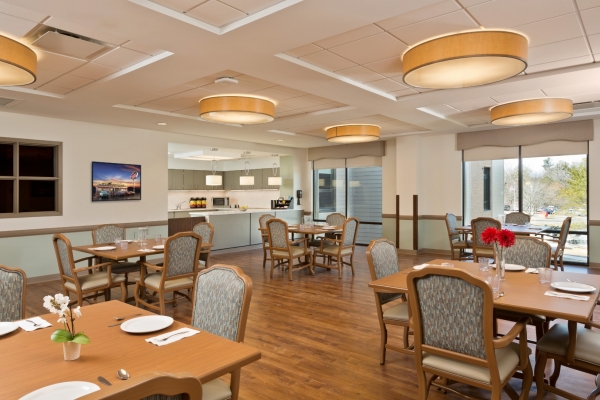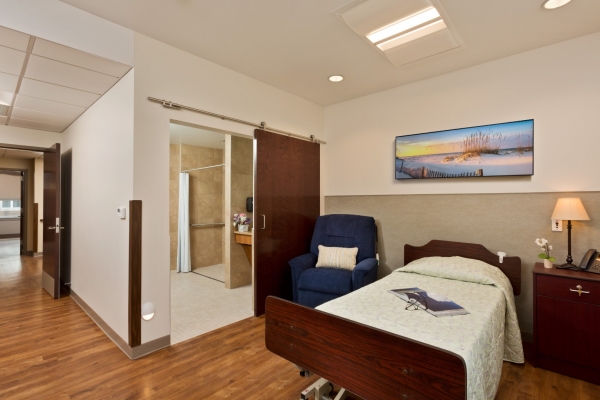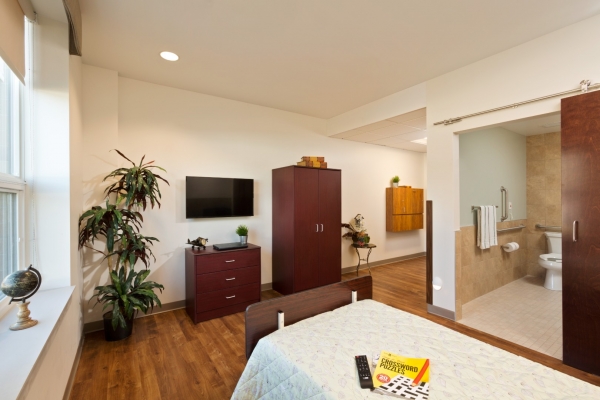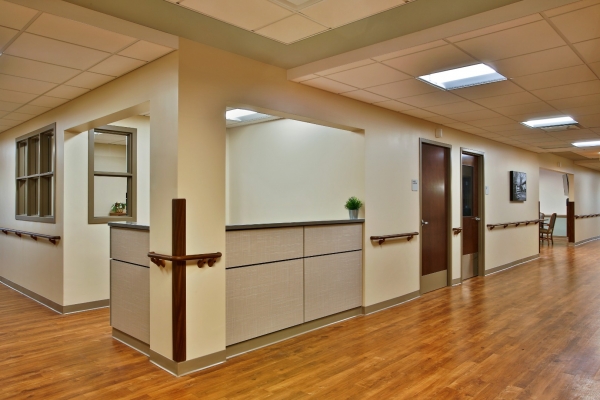Schuyler Ridge Nursing Home | Patient Residence
Client/Prime Architect: Perkins Eastman
Project Size: 59,000-sf renovation and 28,000-sf addition
Completion Date: October 2019
Construction Cost: $14.8 Million
Owner Contact: David Wendth, Senior Project Manager, St. Peter’s Health Partners - (518) 271-5024
Project Details
Schuyler Ridge Skilled Nursing Center involved renovations to the existing 59,000 sf facility and a new two story addition building. Renovations to the existing buildings consisted of the conversion of 40 existing double-resident rooms into 40 single resident rooms with a 3-fixture bathroom (toilet, lavatory, European-shower).
Additional improvements to the existing buildings included a new backup generator and cooling tower to serve the entire facility, updates to the staff lounge and locker room spaces, new finishes in existing food service kitchen, and replacement of all the windows in the existing buildings. The conversion of 40 double rooms to single rooms created the need to add a 40-bed addition to the facility. The new 28,000 sf two story addition adds 40 private resident rooms, each having its own private bathroom with European-shower. There are resident dining and activity spaces in each unit, a serving
kitchen, pantry for food service, and support spaces such as bathing, clean and soiled utility, nurse station, and staff offices.

