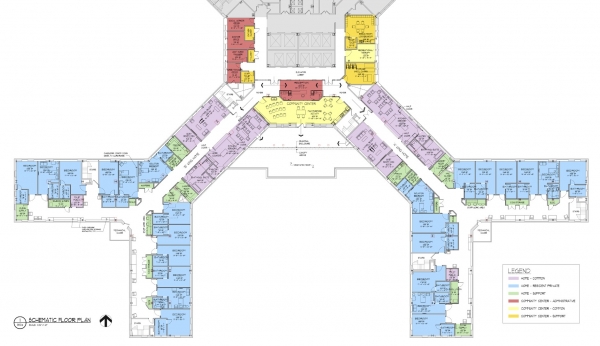STRATTON VA MEDICAL CENTER | COMMUNITY SENIOR LIVING RENOVATION
This project consisted of a conversion of 22,500 sf of office space located in the main VA Medical Center into the new Community Living Center (CLC). The proposed design incorporates current concepts in elderly care such as the Green House® and HATCH models. The stated project goal is to provide a functional, nurturing and efficient environment reflecting a home-like setting for residents with long and/or short term needs.
The program consists of two “homes” of 12 residents each, complete with living, kitchen, bathing, and support spaces. A common community center joins the two houses. Single occupant resident rooms are arranged off of a single-loaded corridor, to provide a non-institutional feel.
The project is designed so that one home can be built at a time, while allowing adjacent space to be renovated into two additional homes in the future. The project’s location on the 4th floor of an existing, irregularly-shaped hospital provided significant challenges during design.





