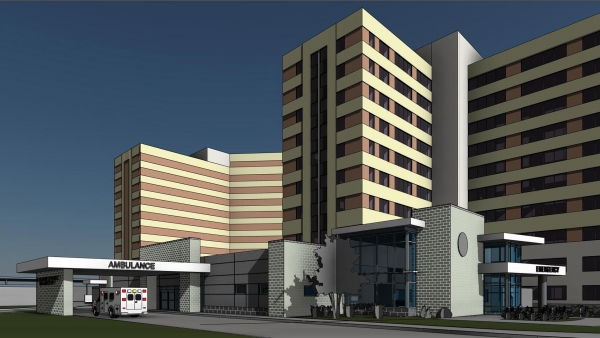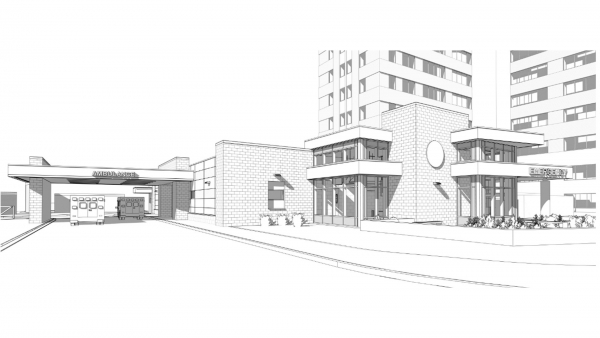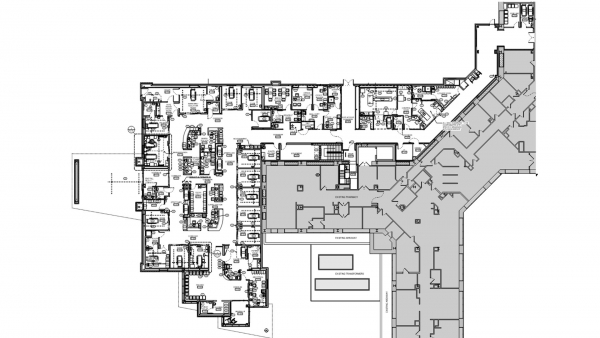Stratton VA Medical Center | Emergency Department Addition
Project Size: 14,000-sf
Project Location: 113 Holland Ave, Albany, NY 12208
Project Team: Stratton VA Medical Center
Construction Cost: $7.6 Million
Owner Contact: Laura Swieton, General Engineer
Project Request:
To design a new modern Emergency Department addition for the Veteran’s Administration.
Project Solution:
The project consists of a 10,000-sf emergency department addition; 4,000 sf of imaging, clinical storage, and offices; and a 14,000-sf basement mechanical and storage area. The structure was designed to accommodate a future second-floor patient area. The building design was a response to site conditions (the existing emergency department had numerous safety, security and circulation issues), interior functions, and the separation of public and ambulance drop-off points. Masonry walls with punched windows and infill panels mirror the architectural elements in the existing hospital. The location of the public entrance, a two-story mix of glass, metal panel and metal canopy, provides maximum visibility from both vehicular approaches but does not overpower the main hospital entrance. Security includes active and passive barriers and blast resistance design features. The addition is separated into four zones: public/ patient Intake, general treatment, support, and staff/administration. The public space is concentrated into one corner and includes the new public entry, toilets and a grieving room. The treatment zone is arranged in a “racetrack” format with treatment rooms located on exterior walls which maximizes the number of treatment rooms and provides easy monitoring from the staff spaces. Five treatment rooms are grouped to function as a fast-track area. The X-Ray room is accessible from both the emergency department and the main hospital.



