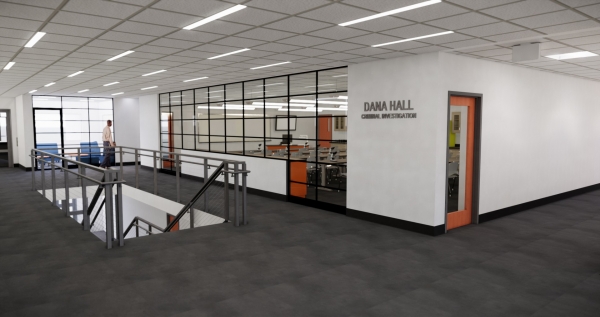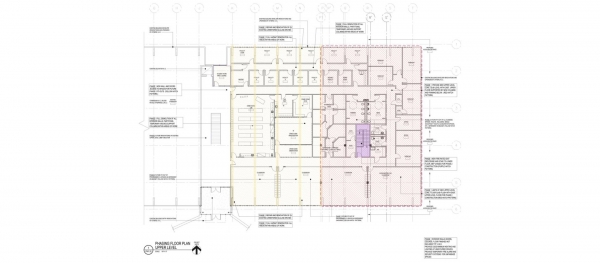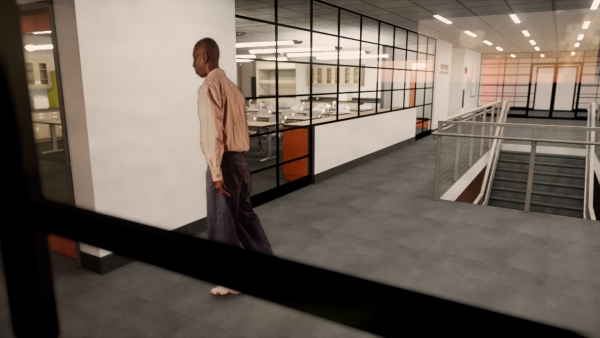SUNY Canton, State University Construction Fund | Dana Hall Schematic Design Study
Project Size: 39,000-sf
Project Location: 34 Cornell Dr, Canton, NY 13617
Project Team: SUNY Canton, State University Construction Fund
Completion Date: August 2016 (Design Phase)
Construction Cost: N/A
Owner Contact: Michael McCormick, Director of Facilities Planning
Project Request:
Prepare schematic design study for interior renovations and construction phasing for Dana Hall under a term contract.
Project Solution:
The team worked together with SUCF and SUNY Canton to develop programmatic goals and a schematic design for the renovation, through a two-pronged approach. First, we conducted extensive surveys of building interiors, a hazardous materials survey, and reviewed prior documentation to establish a baseline model of the building and its deficiencies. Second, we conducted workshop discussions with the end users. Basic use programs were proposed, reviewed and modified. A number of proposed solutions and layouts were reviewed and revised to create the final design.



