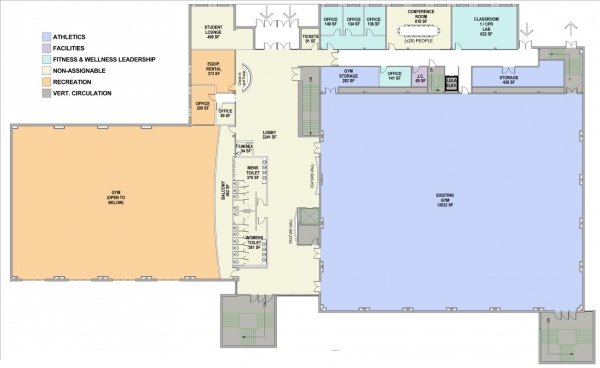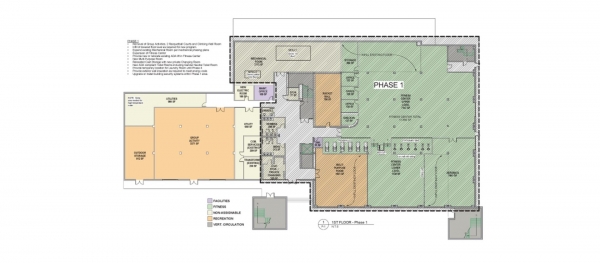SUNY Plattsburgh, State University Construction Fund | Athletic Center Master Planning
Project Size: 82,770-sf
Project Location: 101 Broad St, Plattsburgh, NY 12901
Project Team: SUNY Plattsburgh, State University Construction Fund
Completion Date: May 2017
Owner Contact: Carl Ruebenstein, R.A. Capital Program Manager
Project Request:
To develop a master plan that creates a comprehensive vision for the future development of Memorial Hall at SUNY Plattsburgh.
Project Solution:
Constructed in 1961, Memorial Hall serves as the athletic center for intercollegiate sports, athletic administration, recreational/clubs sports and the Department of Sports and Wellness. Over the years, the building has undergone a few minor renovations to accommodate changes in athletics and academics, as well as addressing life safety issues. Although the renovations have attempted to address the changing needs of the program, the alterations have had little impact on addressing the long-term needs of the facility. The Master Plan provided a three-phase comprehensive vision for the future development of Memorial Hall based on both short and long-term facility goals, needs, and enhancements for user groups: fitness center, recreation, athletics, sports medicine, and wellness leadership. The study also addressed deficiencies throughout the building and provided recommendations for the building mechanical and electrical systems and code compliance to ensure the long-term usefulness of the facility.



