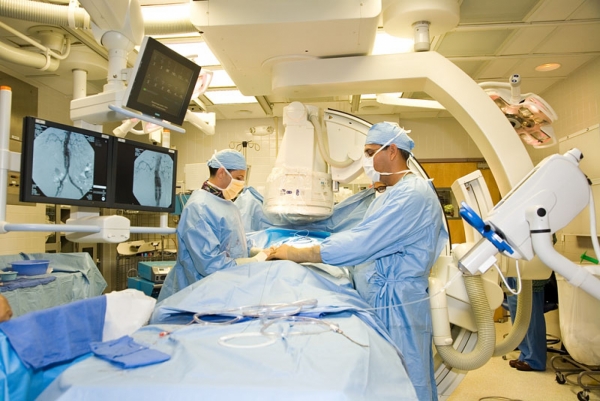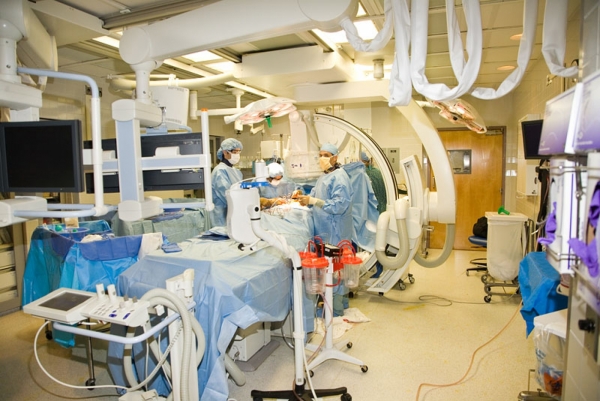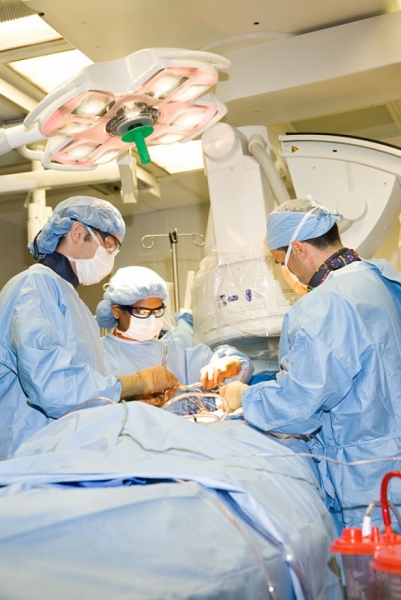Renovation: Endovascular & Operative Suite |
Albany Medical Center
Project Size: 655-sf
Project Location: Albany Medical Center, Albany, New York
Project Team: Albany Medical Center, Albany, New York
Construction Cost: $1.9 million
Owner Contact: Briggs Montero, Vice President of Facilities
Project Details:
Renovating and converting a 465-sf operating room into a new vascular one was challenging. The limited space required close coordination with the user group and various equipment manufacturers to accommodate all surgical equipment. Electronic control equipment was moved into a new closet built in the corridor immediately outside the OR, and imaging control equipment and monitors were moved into an adjacent supply room and converted into the new control room. Because of the capability to do endovascular and standard operations, the ceiling was packed with equipment, including two surgical lights, a monitor rail with two sets of six-unit monitors, an injector head, radiation shields, and a ceiling-hung angiography unit.
The suite is outfitted with digital fluoroscopic imaging equipment that allows for three-dimensional photos of blood vessels and arteries, allowing surgeons to perform complex hybrid endovascular and open surgical procedures simultaneously. The new OR includes new finishes, premanufactured recessed cabinets, and a custom-designed nurses’ workstation that provides a chart work area, phone, and wall-hung PC support with a folding articulated keyboard/monitor to allow staff to input information while still facing the patient.



