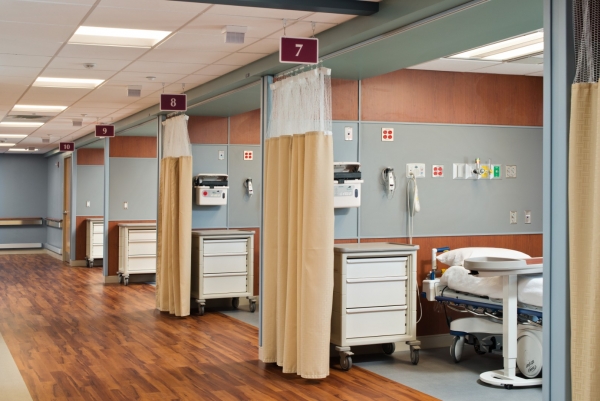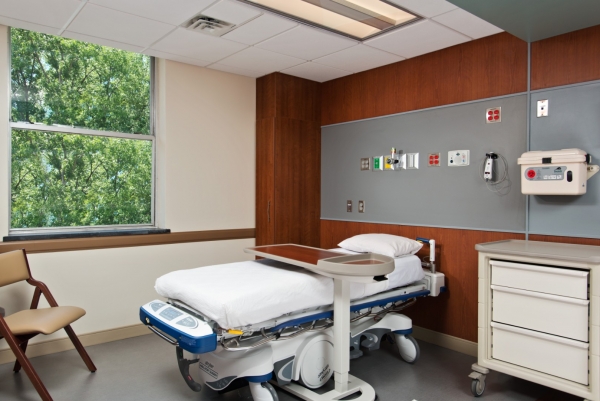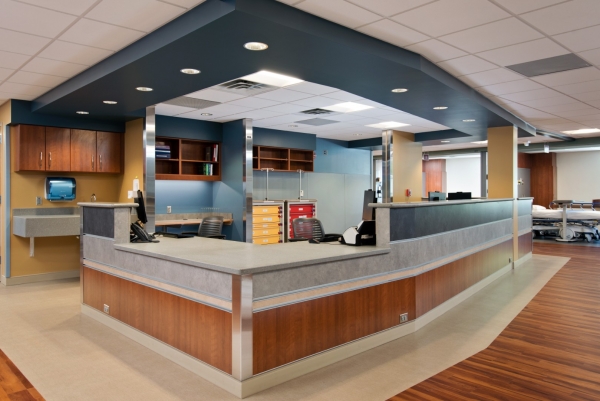Renovation: Same Day Surgery Recovery | Albany Medical Center
Client: Albany Medical Center
Project Size: 10,600 SF
Completion Date: July, 2018
Construction Cost: $2.4 million
Client Contact: Briggs Montero, VP of Facilities
Project Details:
To upgrade surgical services at their South Clinical Campus facility, Albany Medical Center asked HHA to add an extended stay suite (up to 23 hours) to the recovery unit. Space available from a previous clinic relocation was gutted to provide 12 three-sided patient bays, two private rooms, and support spaces. A rear corridor provides direct access from PACU to the suite, and an office suite replaces offices displaced by the renovation. The surgical waiting area was also upgraded, including a new reception desk, consult room, and wood grain lockers for patient belongings.
Limited structural capacity and minimal above-ceiling height forced the new rooftop air handling unit to be placed on the adjacent penthouse roof, with ductwork running across the top and dropping into soffits at the front of each patient bay. A load-bearing masonry wall, removed to improve visibility within the suite, required substantial new roof support. Because of the extended stay, special attention was paid to providing a quiet and private atmosphere with warm, soothing finishes to ensure a more pleasant experience.



