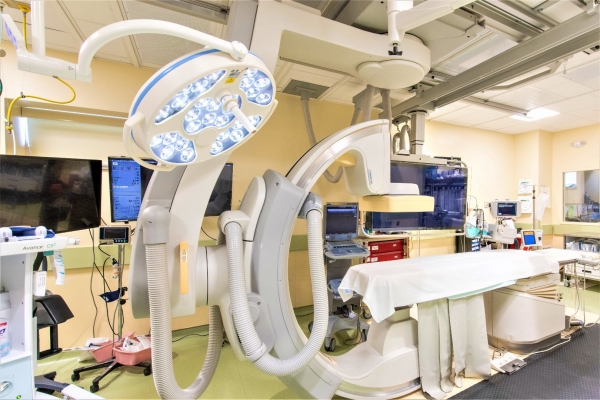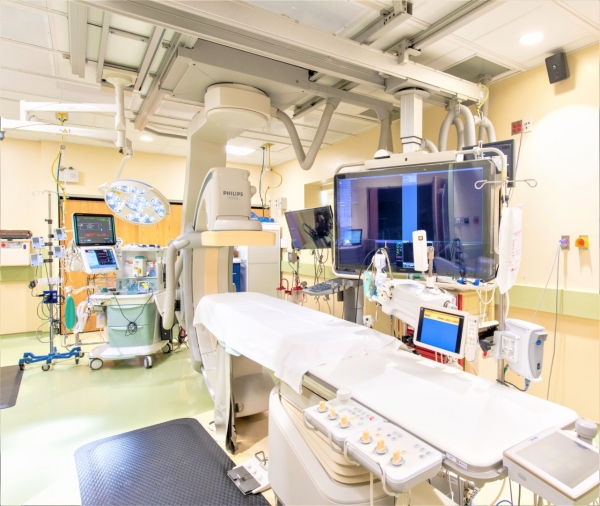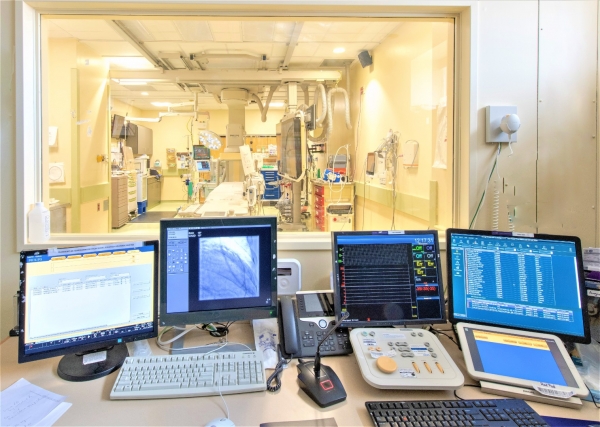Renovation: Hospital Cardiac Catheterization Laboratory | Albany Medical Center
Client: Albany Medical Center
Project Size: 18,000 sf
Completion Date: March 2017
Construction Cost: $870,000
Owner Contact: Briggs Montero, Vice President of Facilities
Project Details:
The existing 3-room cardiac cath department included an underutilized 7-bed prep/recovery area for high-risk patients adjacent to 2 cardiac cath labs accessed by a cramped central shared control room. To meet the increased cardiac cath volume, AMC needed to add another cardiac cath unit and elected to convert the recovery space into a fourth cath lab, reconfigure the adjacent cath lab layouts entirely, and add a separate transesophageal echocardiography (TEE) procedure room. The project was phased to keep 3 cath units in operation throughout. The final layout included a new 225-SF TEE room; a new 515-SF cath lab; a new 570-SF central control room, and a reconfigured 490-SF hybrid cardiac cath/electrophysiology (EP) lab. The adjacent cath lab control room was upgraded as a separate follow-up project.
Unique design items include the installation of fiber reinforced polymer sheet wrapped around the bottom of the existing concrete pan joists to provide flexural reinforcing as required for the ceiling-supported units; updated FGI air flow requirements necessitated the installation of a new air handling unit to supply the renovated area, but with no nearby space available, the unit had to be placed in a mechanical room on an adjacent floor; the hybrid cath/EP lab required a large ceiling hung monitor and custom millwork workstation in the control room to accommodate third-party vendor equipment.



