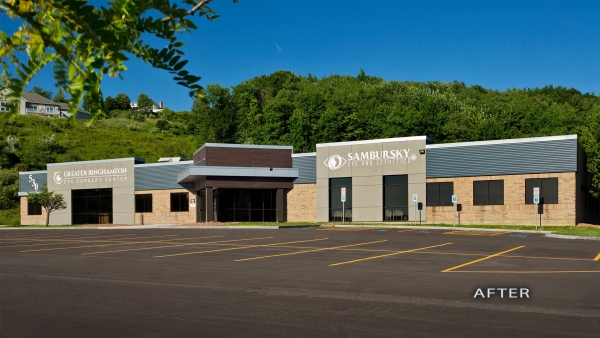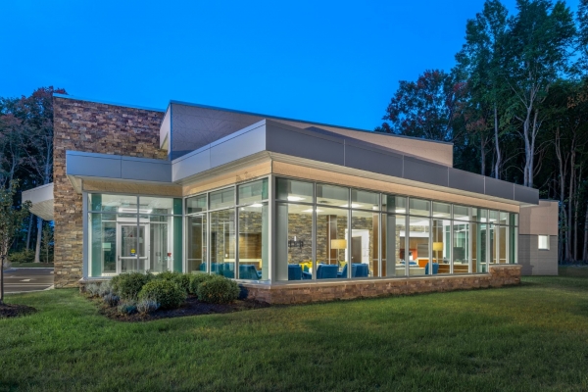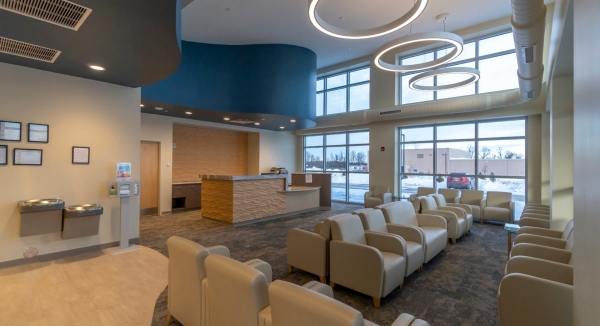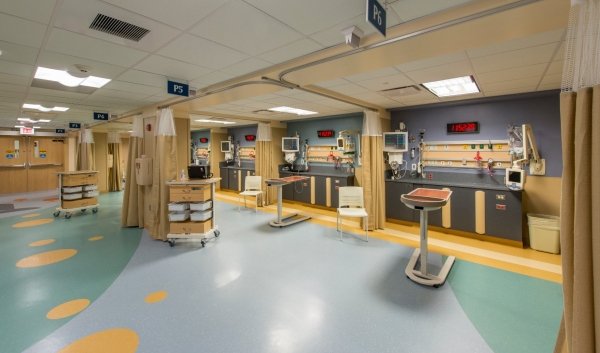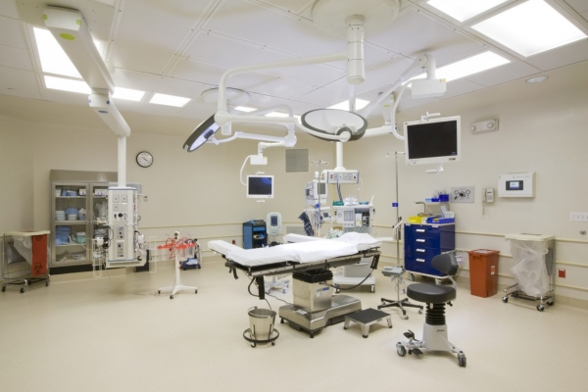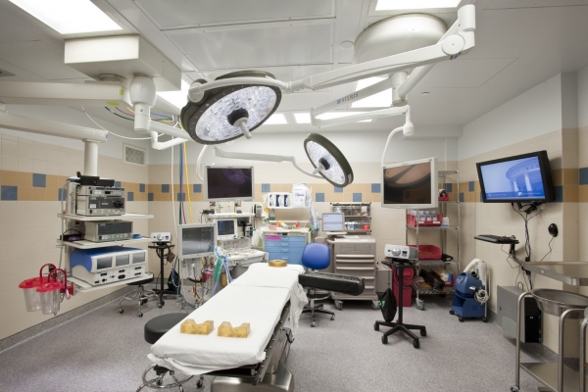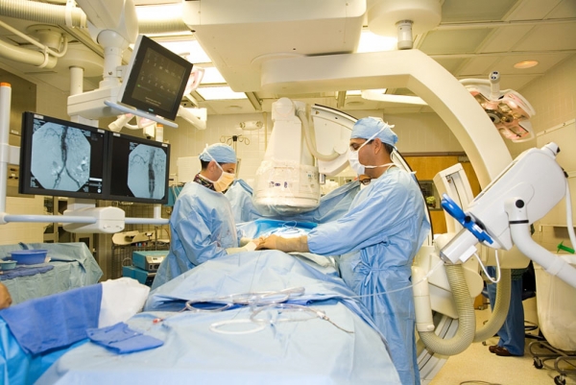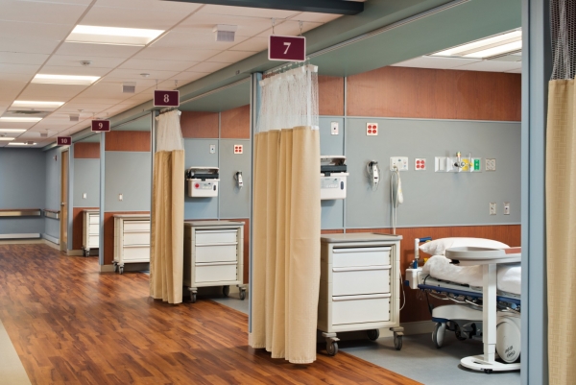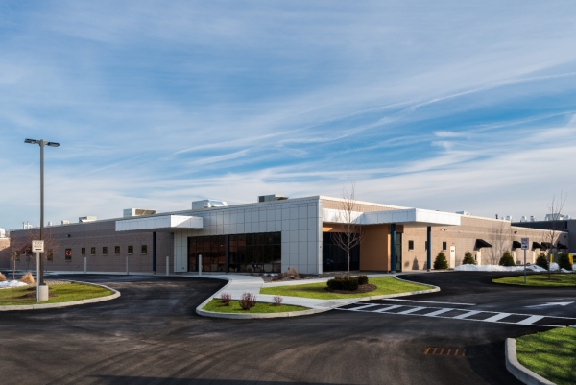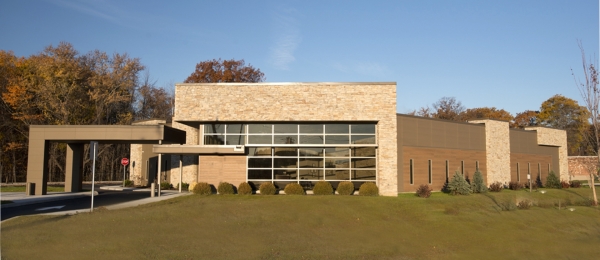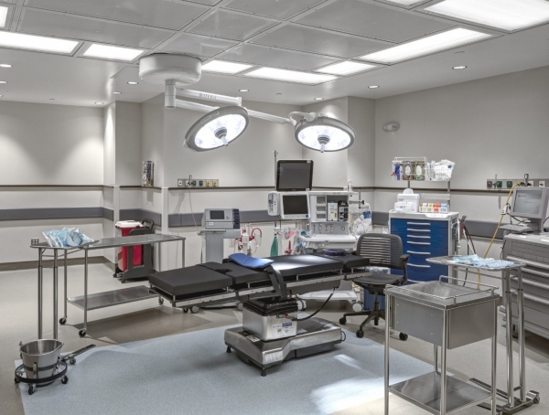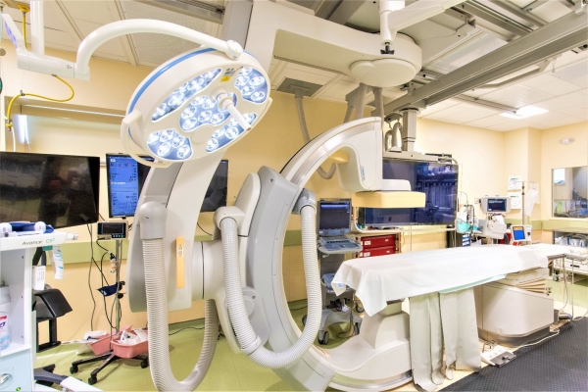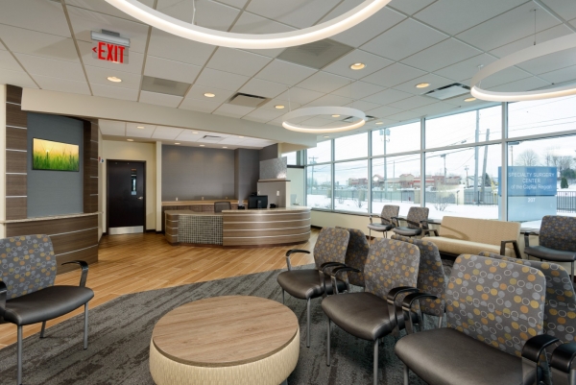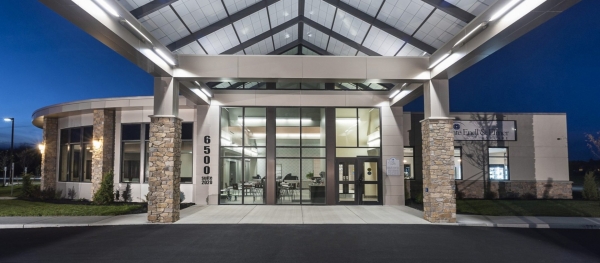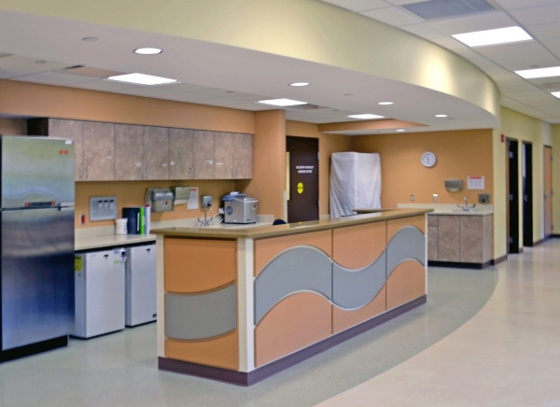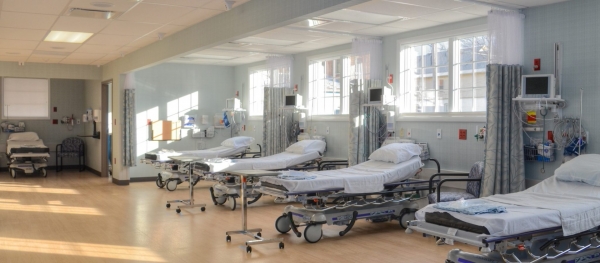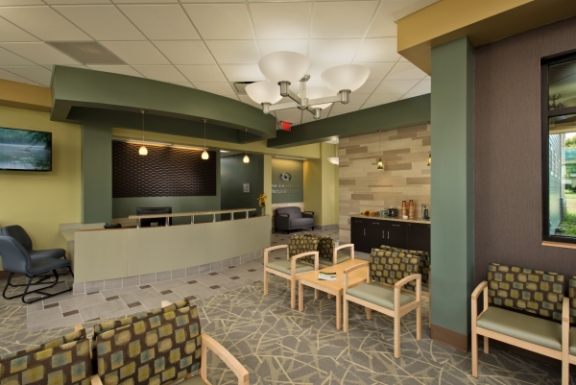Ambulatory Surgery Centers
"Surgery suites possess some of the most intricate design requirements within the realm of healthcare facilities. The substantial costs associated with construction, operation, and equipment necessitate that these spaces be meticulously planned and adaptable to accommodate evolving surgical procedures. By prioritizing the experiences of patients, caregivers, and staff, as well as optimizing supply and equipment flow, we can enhance efficiency and ultimately drive cost-effectiveness."”
~Margaret MulCahy, Principal
Learn More About Designing
Ambulatory Surgery Centers
Here:
by Maggie MulCahy & Myles Hyman
Posted: 02/14/2022
Ambulatory Surgery Center
Posted: 01/20/2021
Ambulatory Surgery Center
Posted: 02/23/2021
Ambulatory Surgery Center
Posted: 07/12/2018
ambulatory surgery center - renovation
Posted: 07/05/2018
As part of the design team for the $20- million consolidation of Kingston and Benedictine, HHA designed six projects at the Benedictine Hospital, including an operating room suite expansion.
Posted: 07/12/2018
renovation ambulatory surgery center
Posted: 07/12/2018
renovation ambulatory surgery center
Posted: 07/23/2020
renovation ambulatory surgery center
Posted: 07/24/2020
renovation 12,000 sf, state-of-the-art ambulatory surgery center
Posted: 07/30/2018
Ambulatory Surgery Center: To design a free-standing surgery and pain center that accommodates present and long-term practice and business goals.
Posted: 04/02/2019
ambulatory surgery center - renovation
Posted: 07/23/2020
The existing 3-room cardiac cath department included an under utilized 7-bed prep/recovery area for high risk patients adjacent to 2 cardiac cath labs accessed by a cramped central shared control room. To meet the increased cardiac cath volume, Albany Medical Center needed to add another cardiac cath unit and elected to convert the recovery space into a fourth cath lab, completely reconfigure the adjacent cath lab layouts, and add a separate transesophageal echocardiography (TEE) procedure room. The project was phased to keep 3 cath units in operation throughout. The final layout included new 225-SF TEE room; new 515-SF cath lab; new 570-SF central control room, reconfigured 490-SF hybrid cardiac cath/electrophysiology (EP) lab. The existing adjacent cath lab control room was upgraded as a separate follow-up project.
Posted: 07/30/2018
ambulatory surgery center - new construction
Posted: 07/30/2018
ambulatory surgery center - renovation
Posted: 07/31/2018
To design an economical and efficient multi-specialty medical center.
Posted: 07/30/2018
Article 28 ambulatory surgery center.
Posted: 06/30/2018
ambulatory surgery center - new construction

